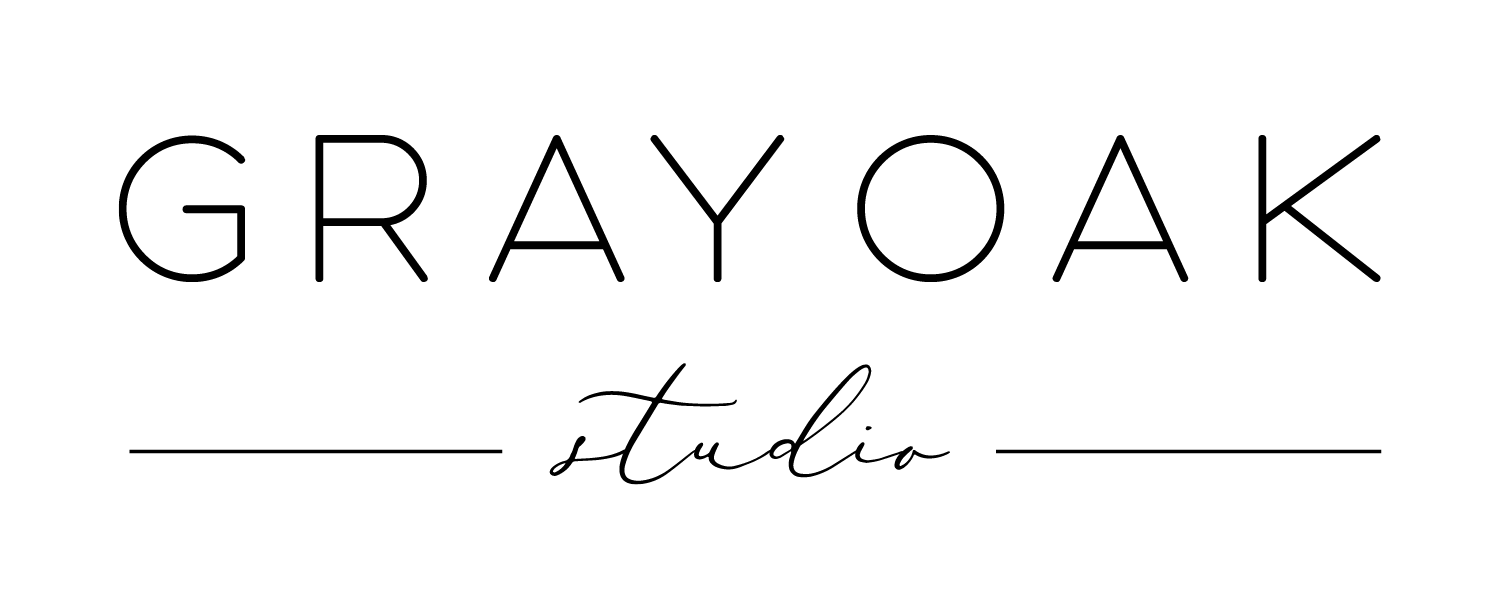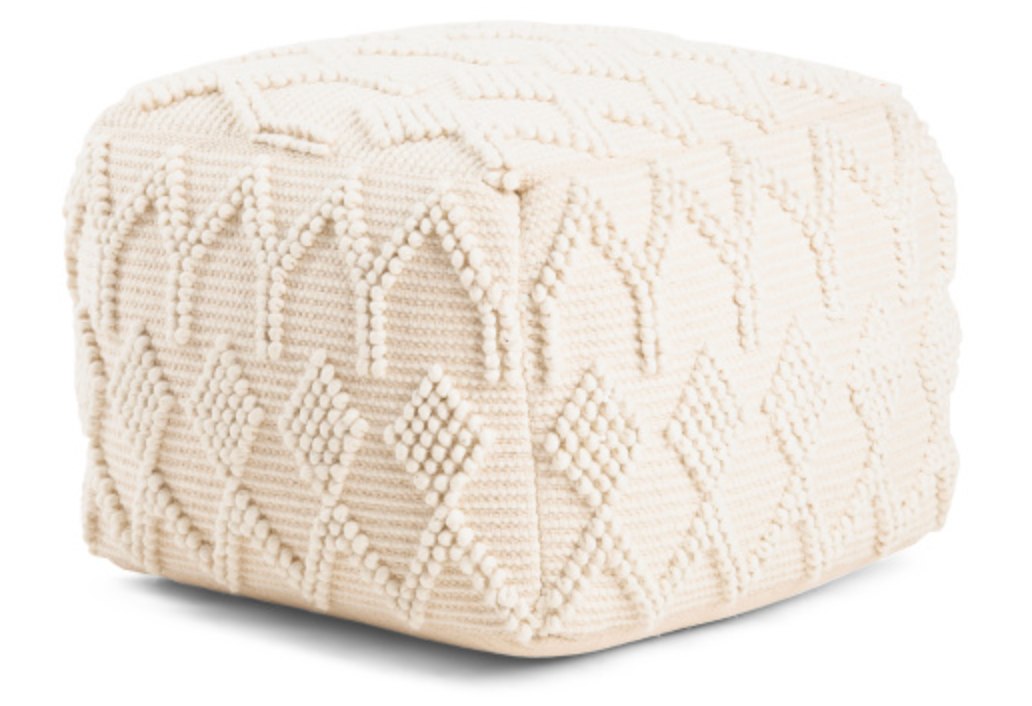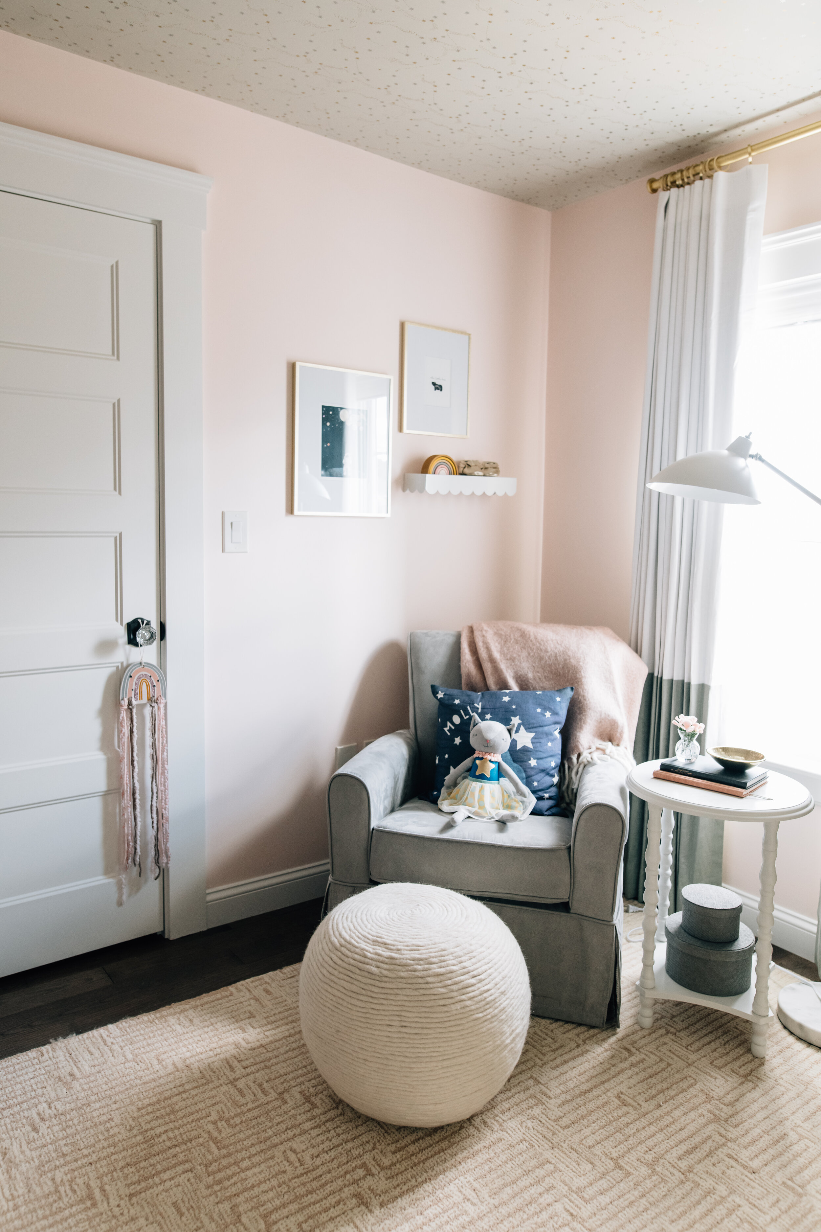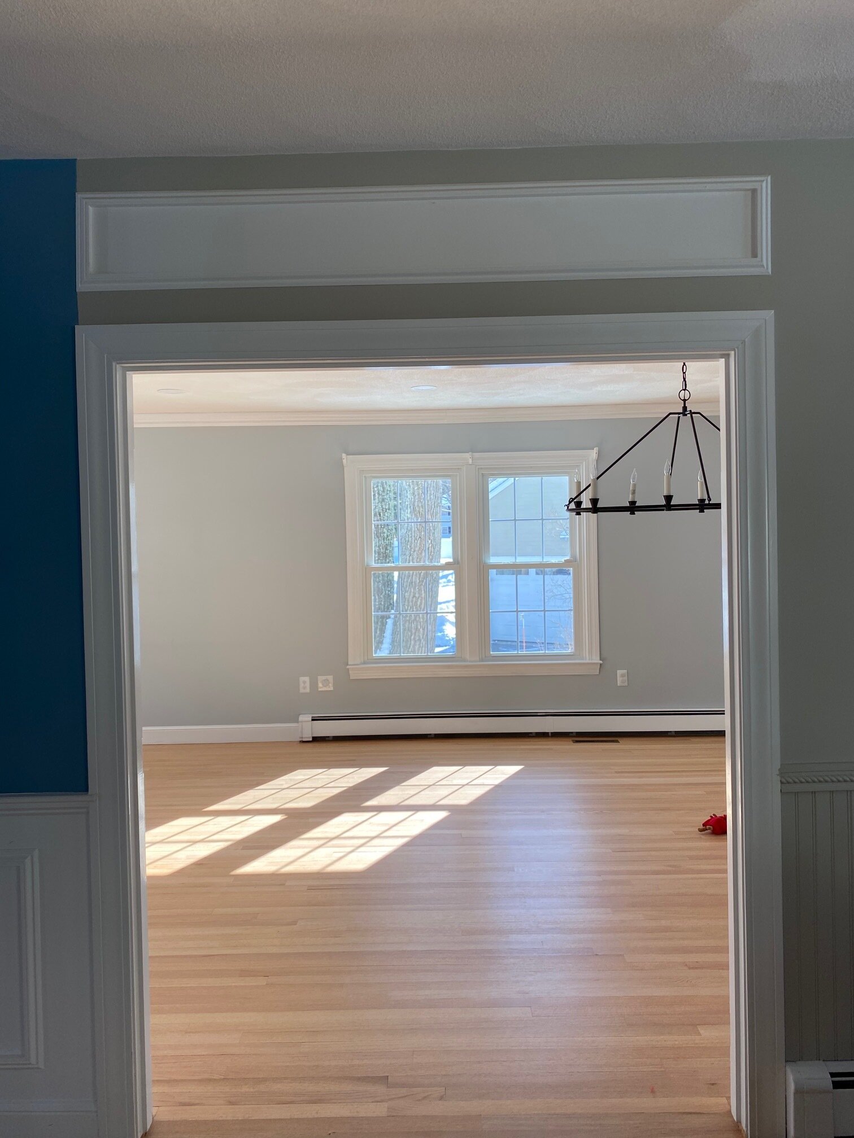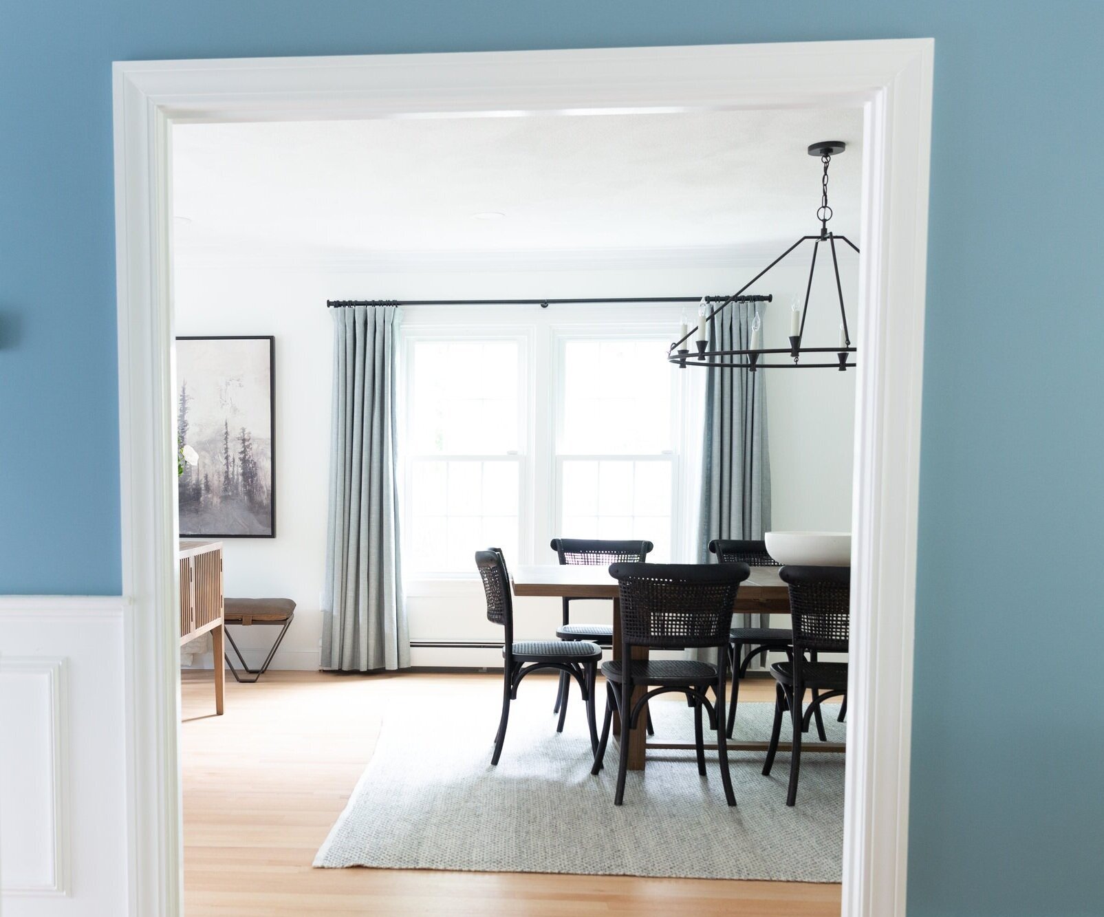Favorites Round-up: White Poufs
/Every now and then an email rolls into our inbox (hello@grayoakstudio.com) asking for a source from a project photo found through Pinterest/Instagram/Facebook or our portfolio. The most asked for source (by far) is the pouf from the family room in our Hutchinson Project.
We get it. They are sort of the wow moment in this room. They’re oversized and textural and right in the middle of the action. So, to start this round-up, here is the link to get your hand on one of these (they run out of stock frequently, keep checking back if they’re not currently available).
In addition to being frequently out of stock, they are not budget-friendly. So, we wanted to throw out an alternative option. It’s our version of the look for less (it’s only $60!). Link here.
But wait, there’s more! In the girl’s nursery from our Prospect Project we also used an ivory, wool pouf. It gets a lot less fanfare, probably because the star of that room is the wallpapered ceiling, but it’s also really good. And also more cost effective.
It’s round, which is important in some spaces. It also has a more modern feel with the clean lines instead of the nubs. Here is the link.
And here is the full roundup with all the price points for your shopping enjoyment.
1. The Hutchins Pouf ($450)
2. Wool Blend Textured Pouf ($60)
3. Wool Wrapped Pouf ($129)
4. Chunky Knit Pouf ($65)
5. Soft Corded Pouf ($150)
6. Knit Cylinder Pouf ($199)
7. Buco Pouf ($199)
8. Boucle Pouf ($129)
Hope you’re having a wonderful week!
- Leah
*this post contains affiliate links*
