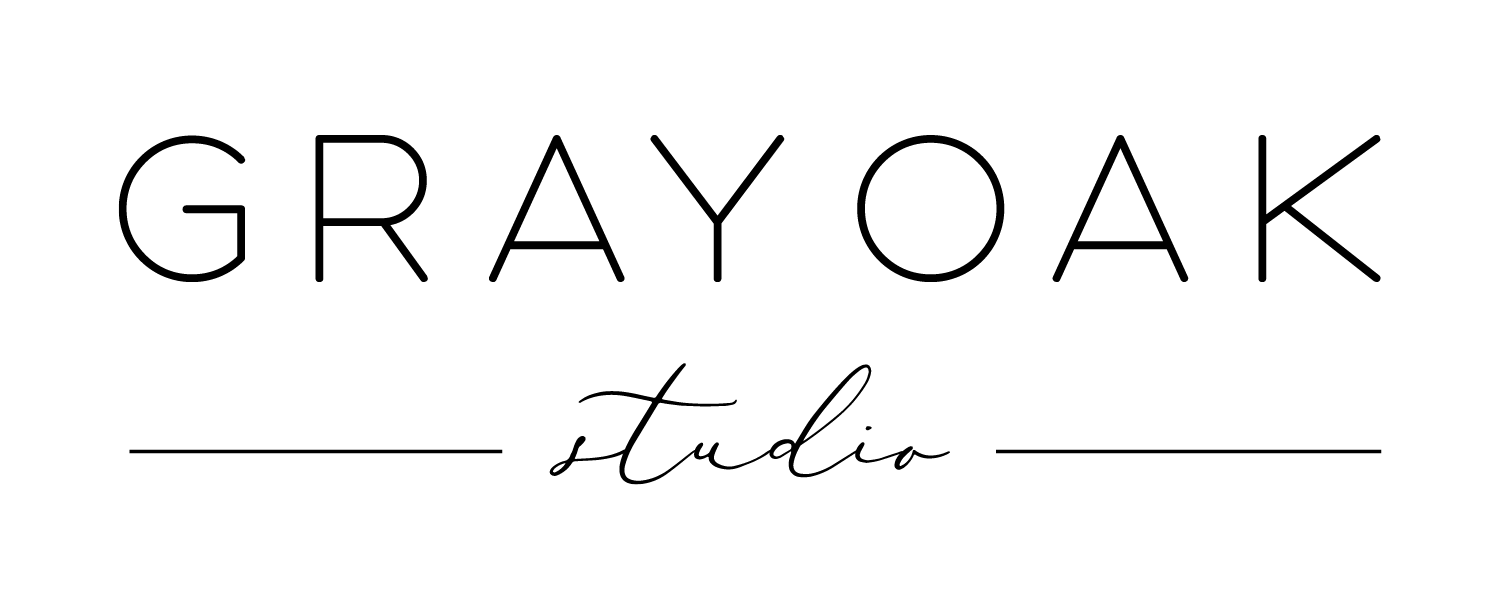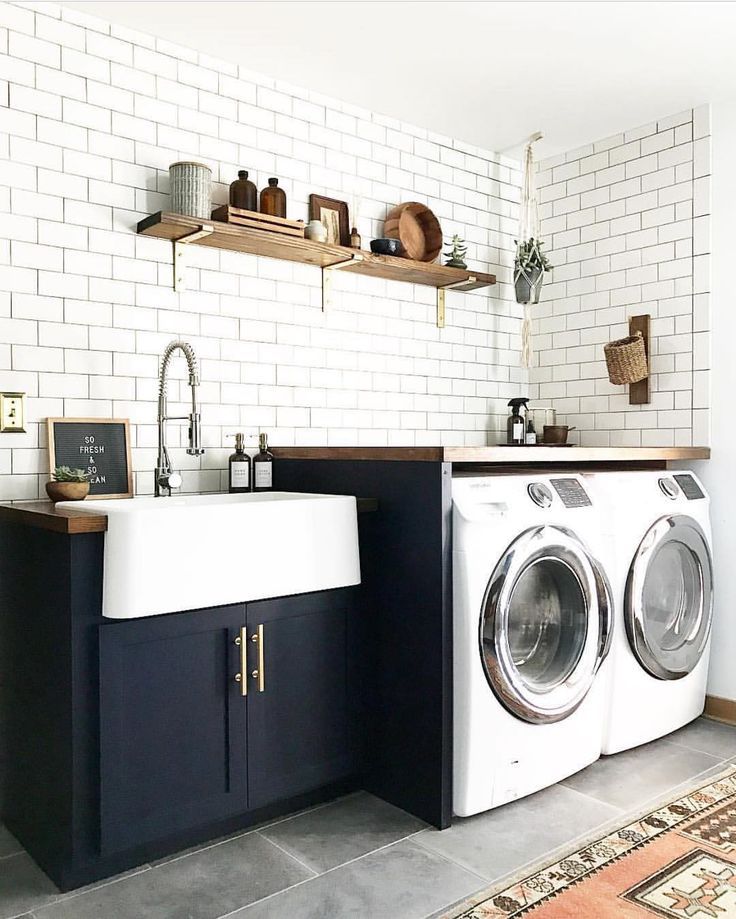Michele's 2018 Design Goal
/Recently, Leah and Sonia shared their design goals for 2018. This week, I'll be sharing one of the rooms from my home that I’ve been wanting to makeover for quite some time--the laundry room! Isn’t it funny how a room we use almost every day doing one of the most dreaded chores gets pushed aside to the bottom of our wishlist? This year, I'm finally taking control and making this a room that makes me want to do multiple loads of laundry and iron like nobody’s business!
While I'm thankful to have an actual room for our laundry near the kitchen, it is a room that guests walk by and see when they use our powder room right next to it. If we are having company over, I need to make sure there’s not a mound of laundry on the floor, undergarments drying on a rack, or shoes piling up from the garage entrance also off this room. Luckily, there's a pocket door for emergencies (smart thinking of the previous owners of our home). However, the laundry room also has a window that gives off a lot of natural light into the otherwise dark hallway so closing the pocket door is not always ideal.
Along with the clutter, there is also a not-so-pretty wire shelving unit that is visible on the way to the powder room that is really not necessary since there are plenty of cabinets above and beside the washer/dryer on the opposite wall. My goal is to replace the wire shelving unit with a long open counter top for folding clothes with a couple of rolling laundry carts underneath and some type of concealed shelving for extra shoes. A nice light fixture and a fresh coat of paint on the walls and cabinets would really transform this room and make it a place I look forward to using every day (and not embarrassed by from all the clutter when guests walk by).
Here are some inspirational laundry rooms that I could spend all day washing, folding, and ironing in...
SOURCE: twelve on main
I love the turned legs and butcher block countertop along with some simple white subway tile to go along with the rest of the farmhouse style in my home.
Source: Studio McGee
What’s better than white shiplap to add some texture to an accent wall? I love the gray tiled floor in this pattern in this room too!
source: Bre purposed
I am thinking of painting the existing white cabinets a beautiful shade of navy or gray to add some contrast and interest to my mostly neutral home. Love how darker paint colors can make such a statement against so much white!
Hope to have some updates for you later in 2018!
-Michele















