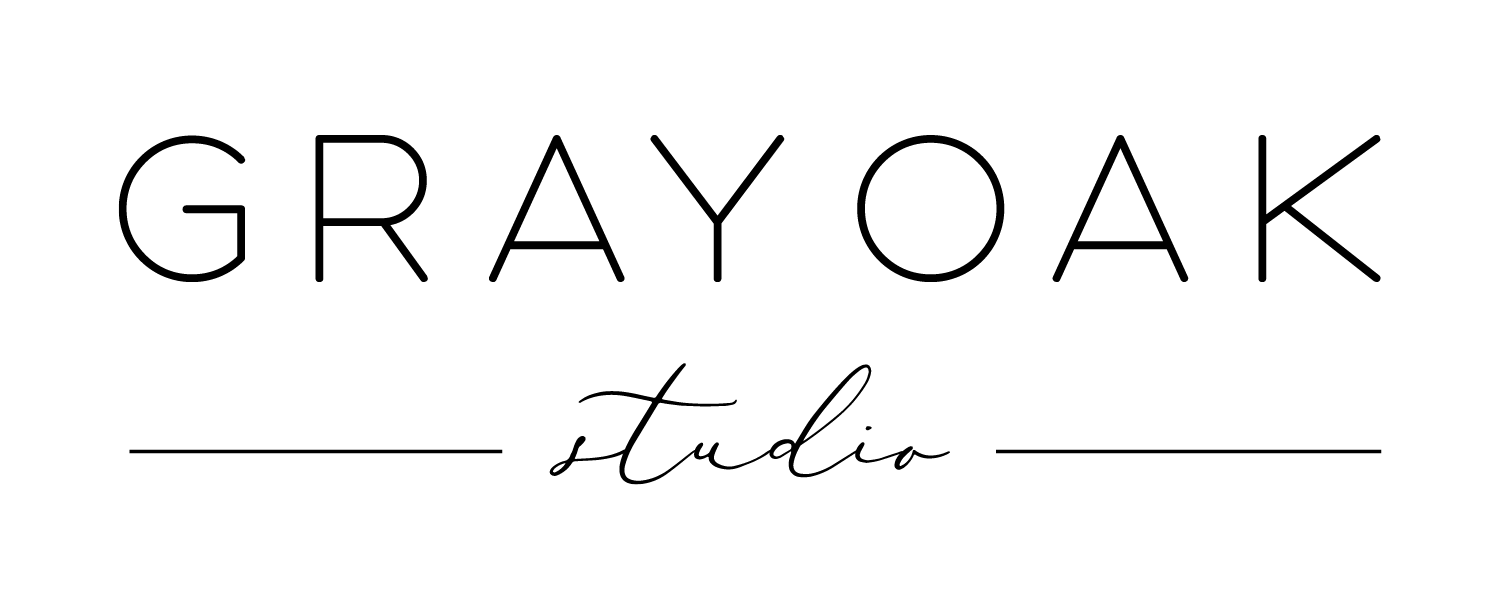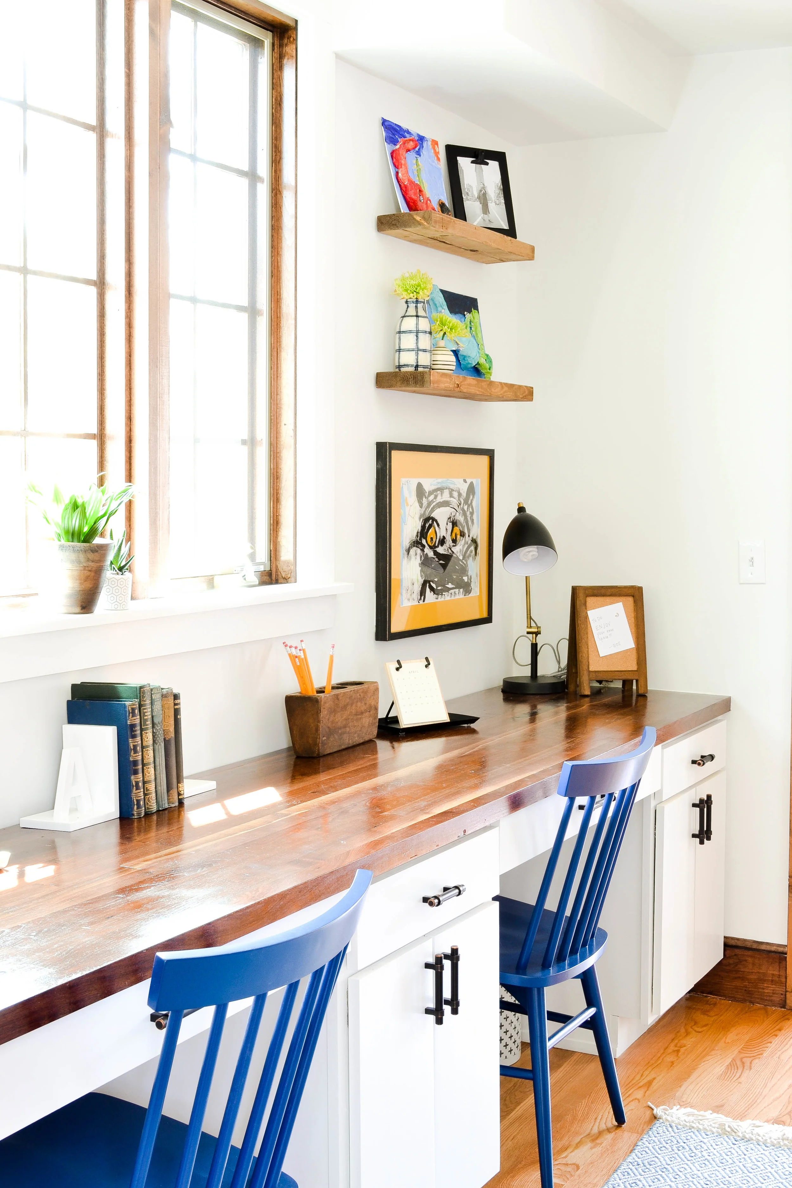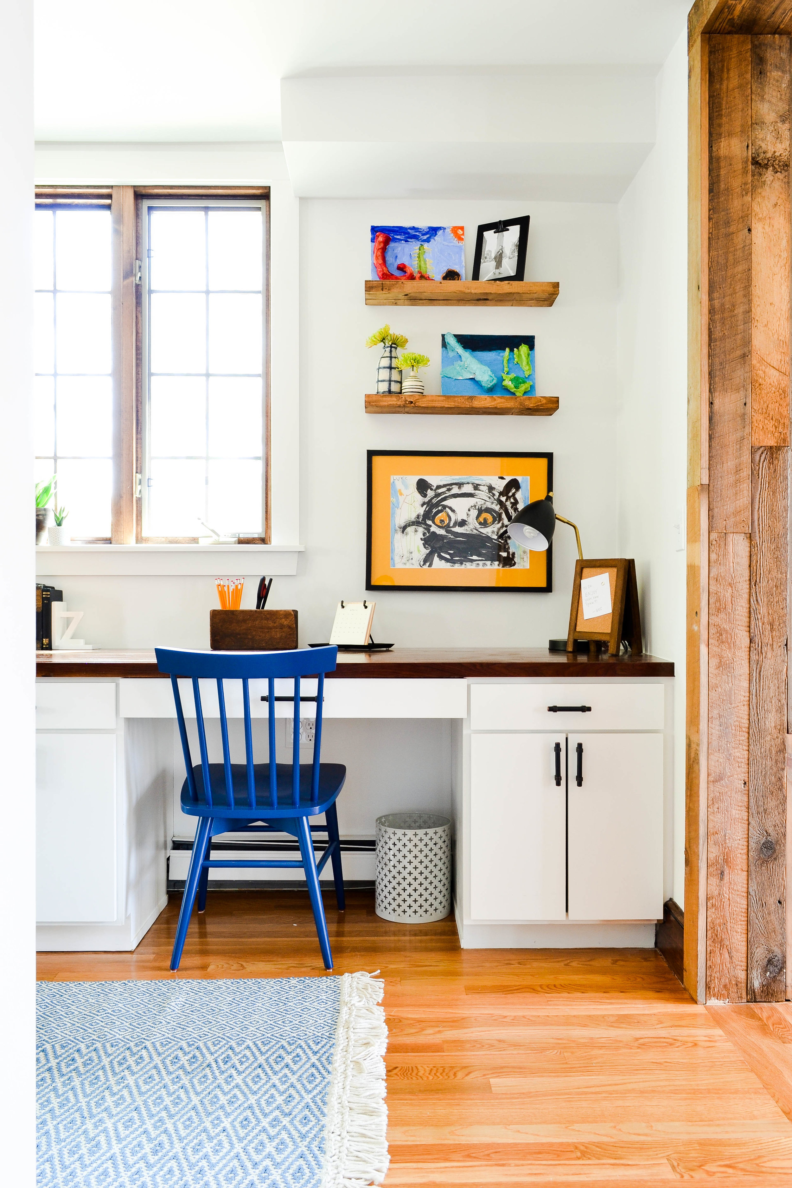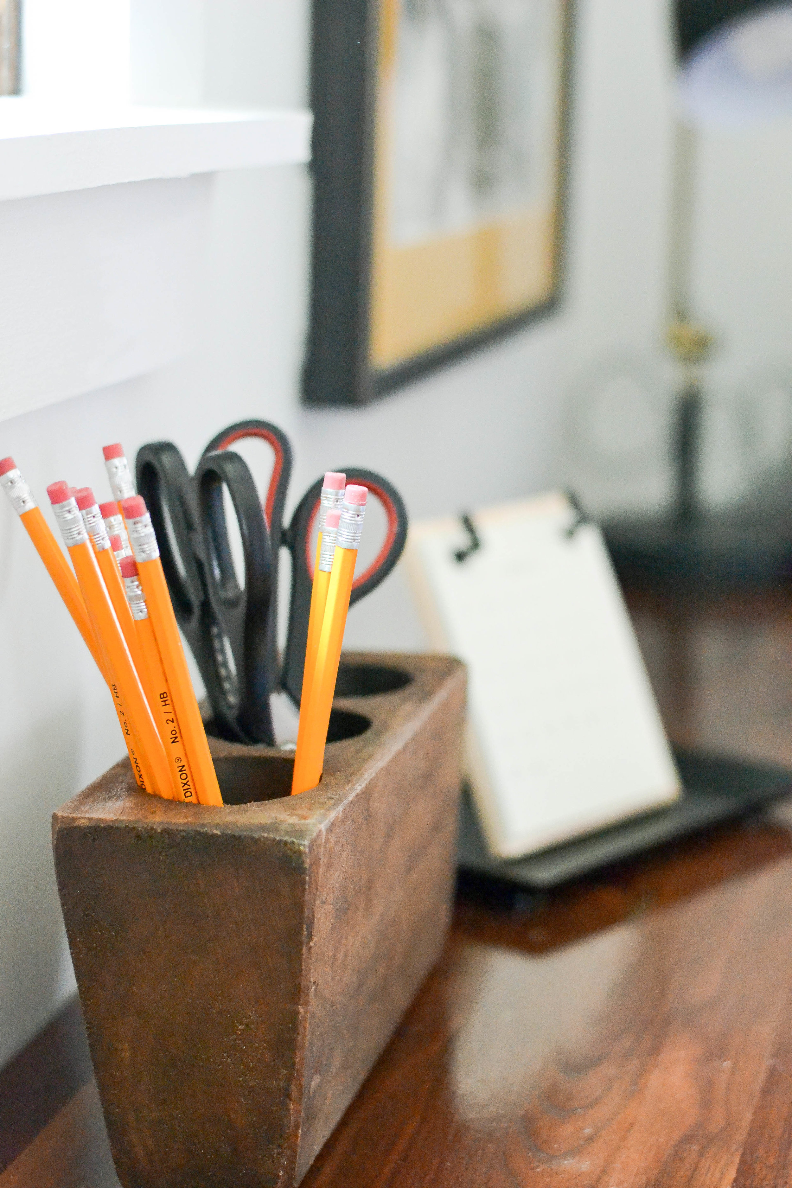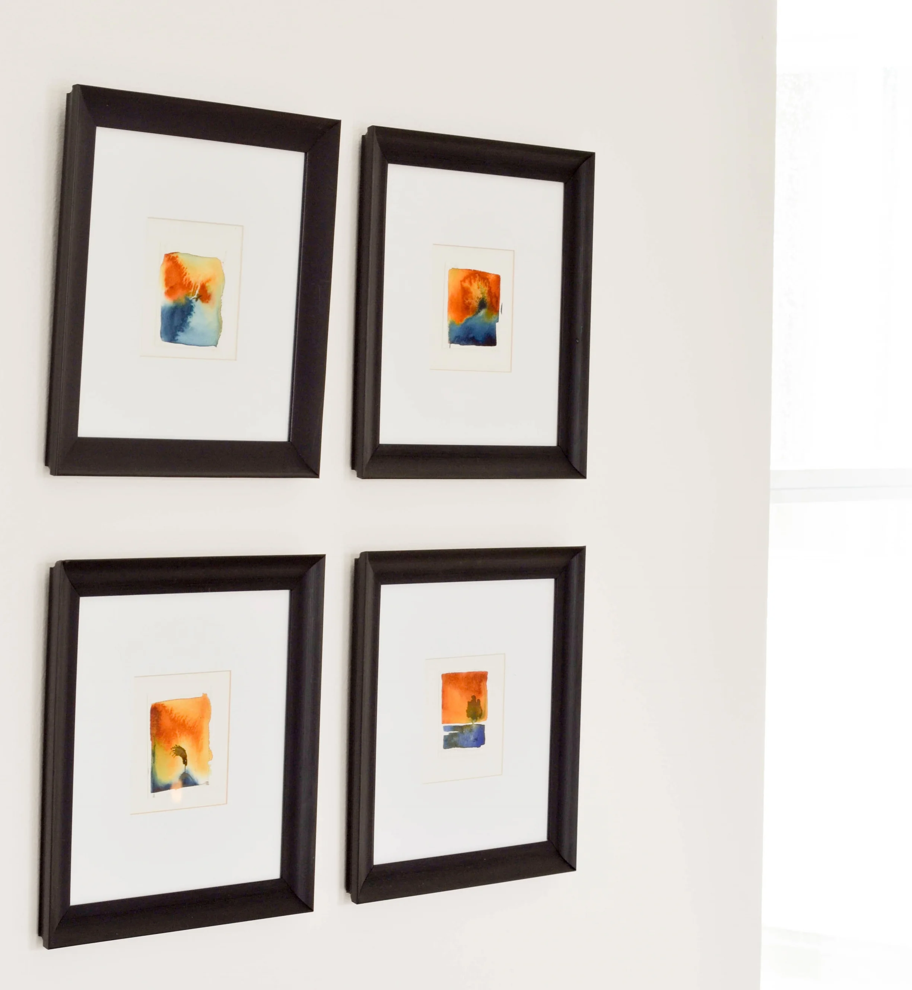Pilgrim Project Reveal - Office
/Today's reveal is really special to us. This project began last August!!! Yes, 2017. Yes, 9 months ago. Like a baby, this beautiful space needed lots of love and patience to come to completion.
Here's the story: we began working with our client last August to design a mudroom and office/homework space. The plan required the removal of walls, the construction of built-ins and lots of details in between. We finalized the design shortly thereafter and...as is sometimes the case with contractors...the project got bumped. This is not to say the contractor (Capano Construction) was anything short of fantastic, the timing just didn't line up. The original plan was for completion before Thanksgiving. The revised plan was for start after Christmas. Our amazing client made lemonade out of lemons and we designed her dining room while we waited (click here for part 1 and and here for part 2 of the dining room reveal). When the new year hit we were off to the races!
Today we're revealing the office/homework space and we'll be back with the mudroom in a separate post.
Where to start?! Okay - this amazing, custom, two person desk is the centerpiece of this room and it's truly a stunner. The combination of drawers and cabinets creates a ton of diverse storage. We love some fun containers and trays on top of a desk to coral frequently used stuff, but a truly functional office has hidden storage. And this office has it in abundance.
We had so much fun imagining our client's kiddos sitting side-by-side practicing their multiplication tables...or doodling super heroes.
We always consider the home itself in our designs. As we mentioned in the dining room reveal, this home was built in the 1920s and retains much of its traditional New England character. With the bones of the home in mind, we chose traditional Windsor chairs in an updated, modern blue for the desk chairs.
The pop of blue against the otherwise neutral color palette - black, white and wood tones - is the perfect amount of fun. It brings whimsy to the space that will make homework a less of a downer.
Like the desk chairs, the hardware for the drawers and cabinets are also a mix of traditional and modern.
On the wall opposite of the desk is a large closet with custom, bypassing, barn doors made of reclaimed wood (built by Capano Construction).
The hardware is recessed to allow the bypassing feature and, bonus, it's beautiful. The imperfection of the reclaimed wood - the mixed stains, the cracks, the knots and the marks - add so much character.
A series of large windows flood the narrow room with natural light at the center of the desk. On the right side of the windows we added some floating wood shelves to showcase some colorful, special art from our client's children. Even stealing that awesome framed black and white monster from a different room and relocating it here. The mat is a perfect match for pencil yellow.
To the right side of the windows we wall mounted a dry erase calendar for function and letter board for humor. Hints of brass (in the lamp and letter board) played well with the schoolhouse yellow.
As with any space that will be used by kids, we had so much fun with the details. There's nothing better than a crayons and crayons and more crayons. And puffy, green flowers that look like they've come out of a Dr. Seuss book are always welcome.
This was an incredibly fun project and we couldn't be more thrilled with the end result.
Have a fantastic week! We'll be back next Monday (Memorial Day!) with another post.
- Leah, Sonia & Michele
