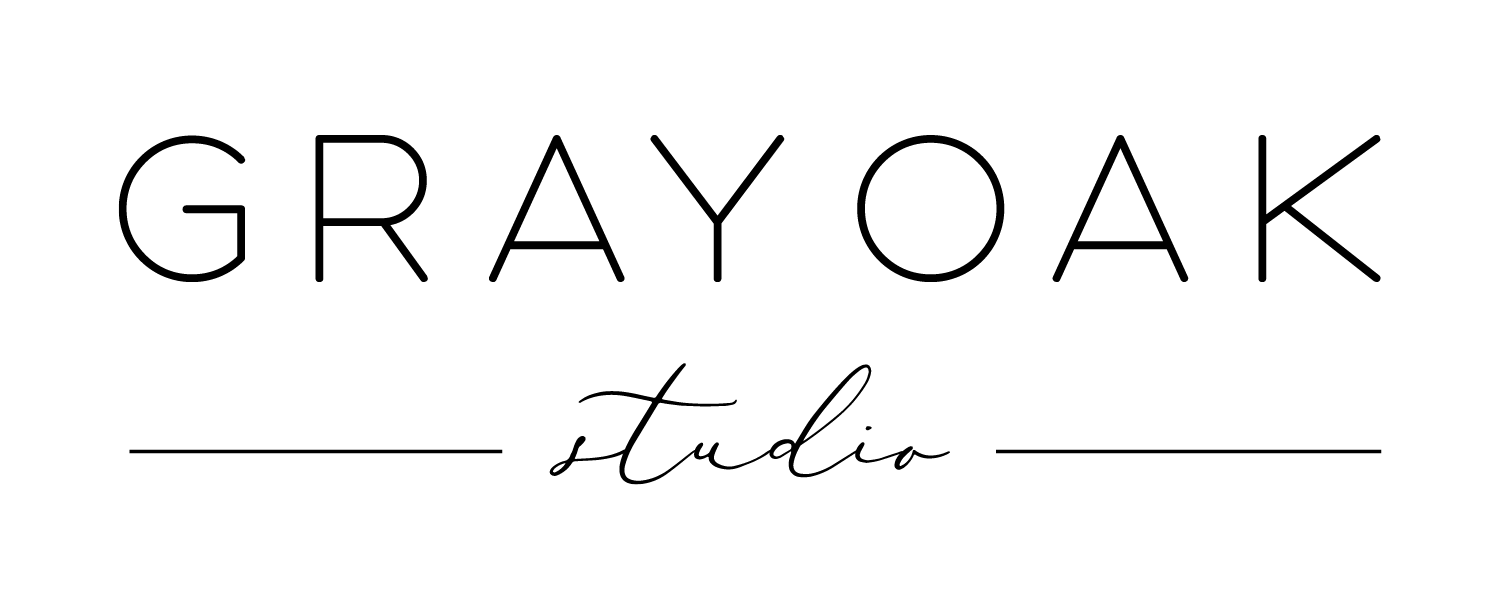Pearl Street Project Reveal - Entryway
/Hi again! We're back this week with more from our Pearl Street Project Reveal (if you missed the living room - click here). Today is about the entryway.
As we explained last week, Pearl Street is a city condo. This meant we designed in smaller spaces that needed multi-functional use. For example - the entryway.
The "entryway" is the cabinet and mirror against a small wall in the living room. It's right next to the condo entrance and feels subtly separated from the living room. We stuck with our tried and true entryway formula (read more on that here): storage, mirror and texture. The cabinet provides great hidden storage, the mirror is functional and unique, and there is texture everywhere.
Let's talk more about that texture. First, there's the rattan front cabinet.
Second, the mirror. So much texture in this one piece. The shape and bone in-lay, check and check. And even the color provides texture with layers of whites and creams.
Last up - the details. The striated vase and the tote basket. More texture and some great function too. The vase is a great spot for fresh flowers and the basket is a great spot for just about anything, including cat toys...which will likely be the use. Shout out to Ozzy the cat, who was polite and supportive throughout install day.
The sum of all this texture made us so happy. And, more importantly, the function we created on this tiny wall of the living room was everything we (and our client) wanted. We think this "entryway" is a great example of maximizing function in a small space without layering hook upon floating shelf upon basket upon drawers upon more baskets and hooks. A space can look sleek and be functional too.
We have more to show you from our Pearl Street Project (the dining room!), but we'll take a break next week with something different. And we haven't even begun to show you phase 2 of our Pilgrim Project! EEEEK. So much goodness to come.
Have a great week!
Leah, Sonia & Michele













