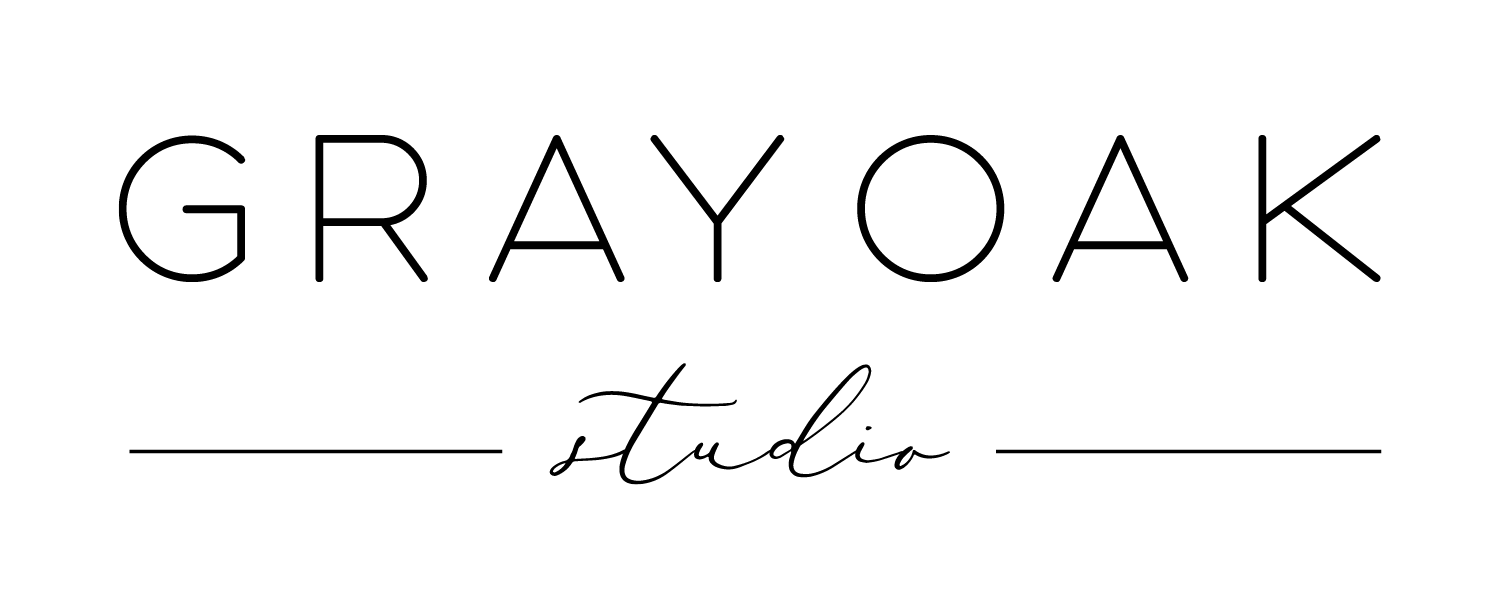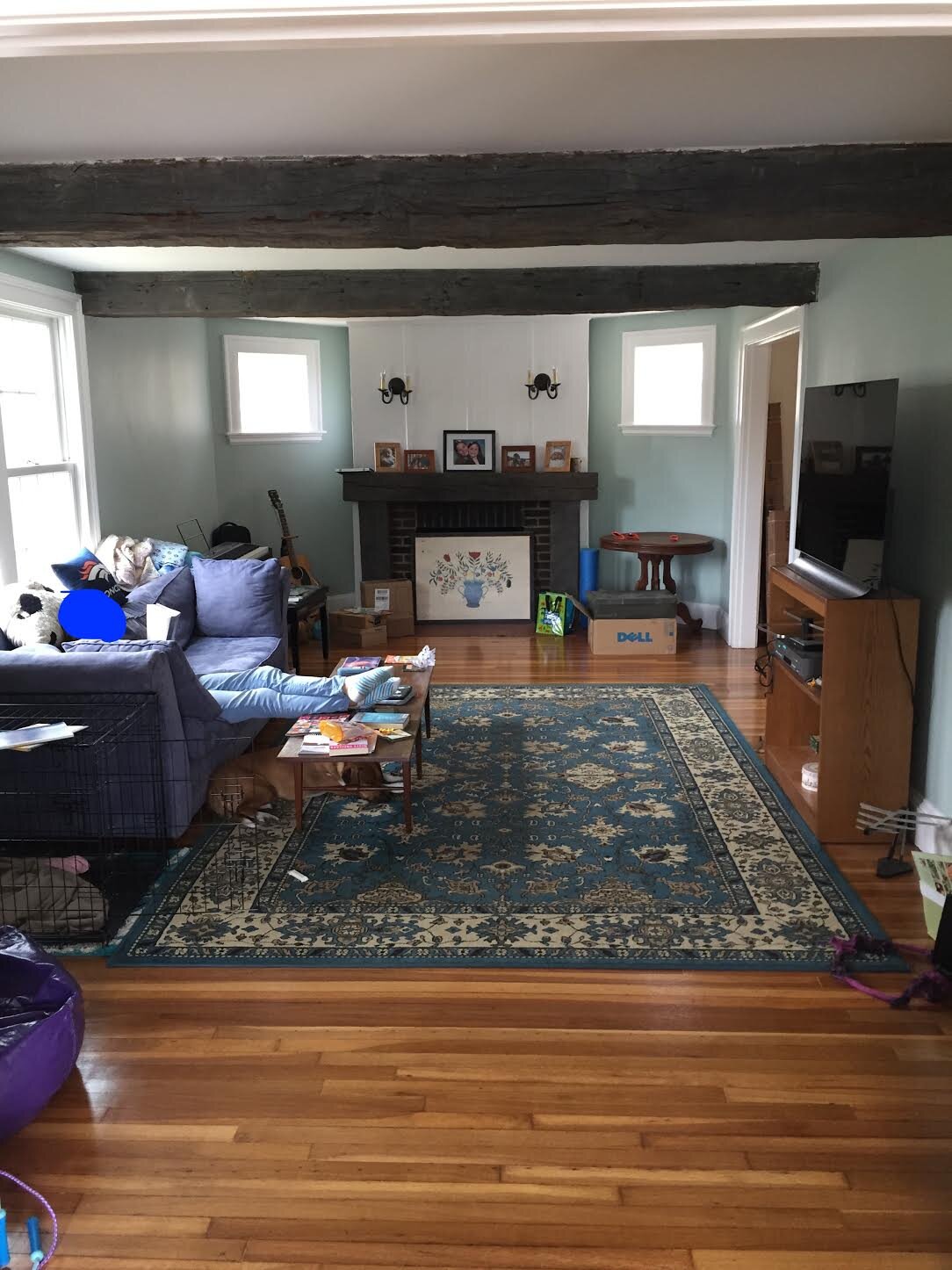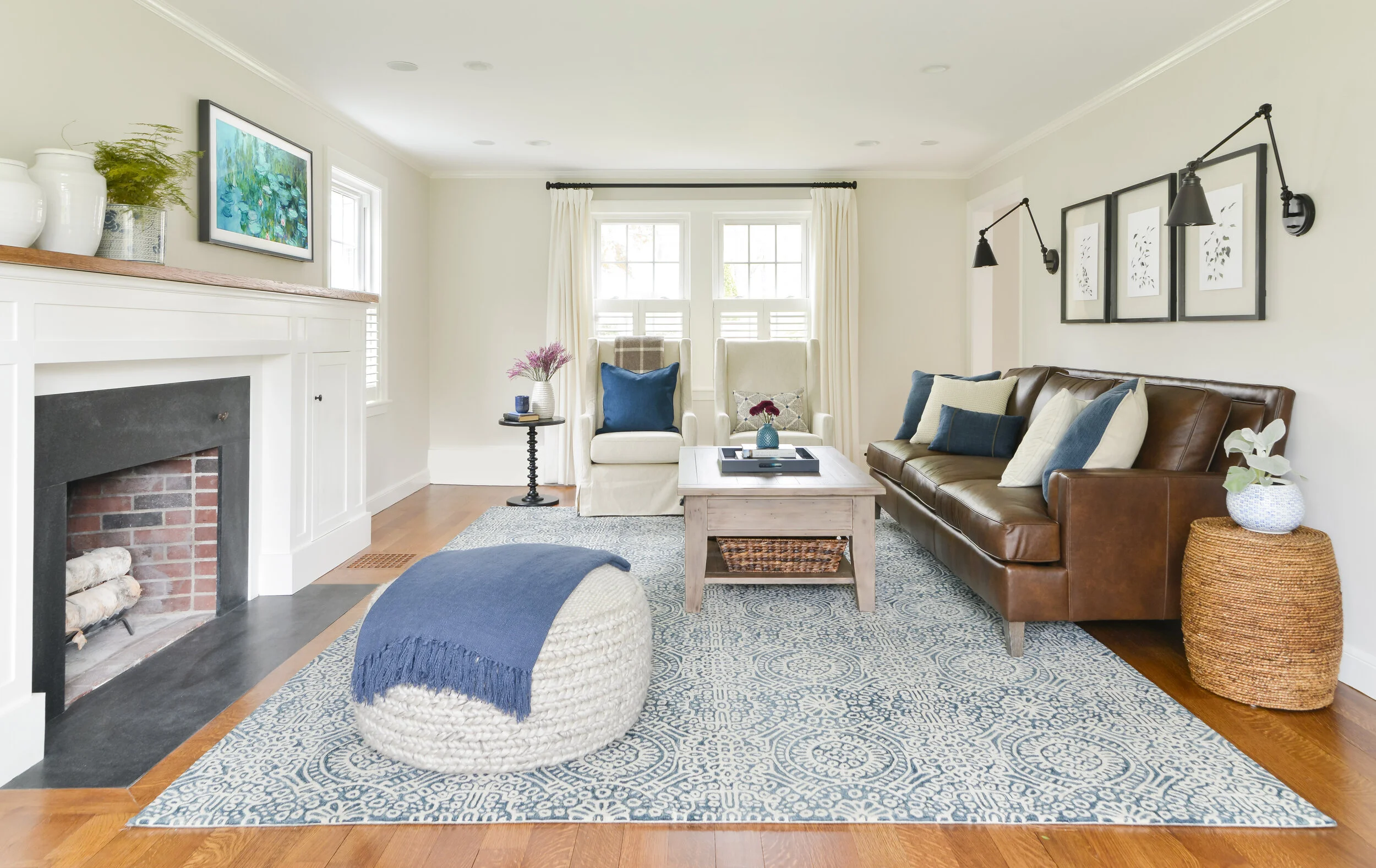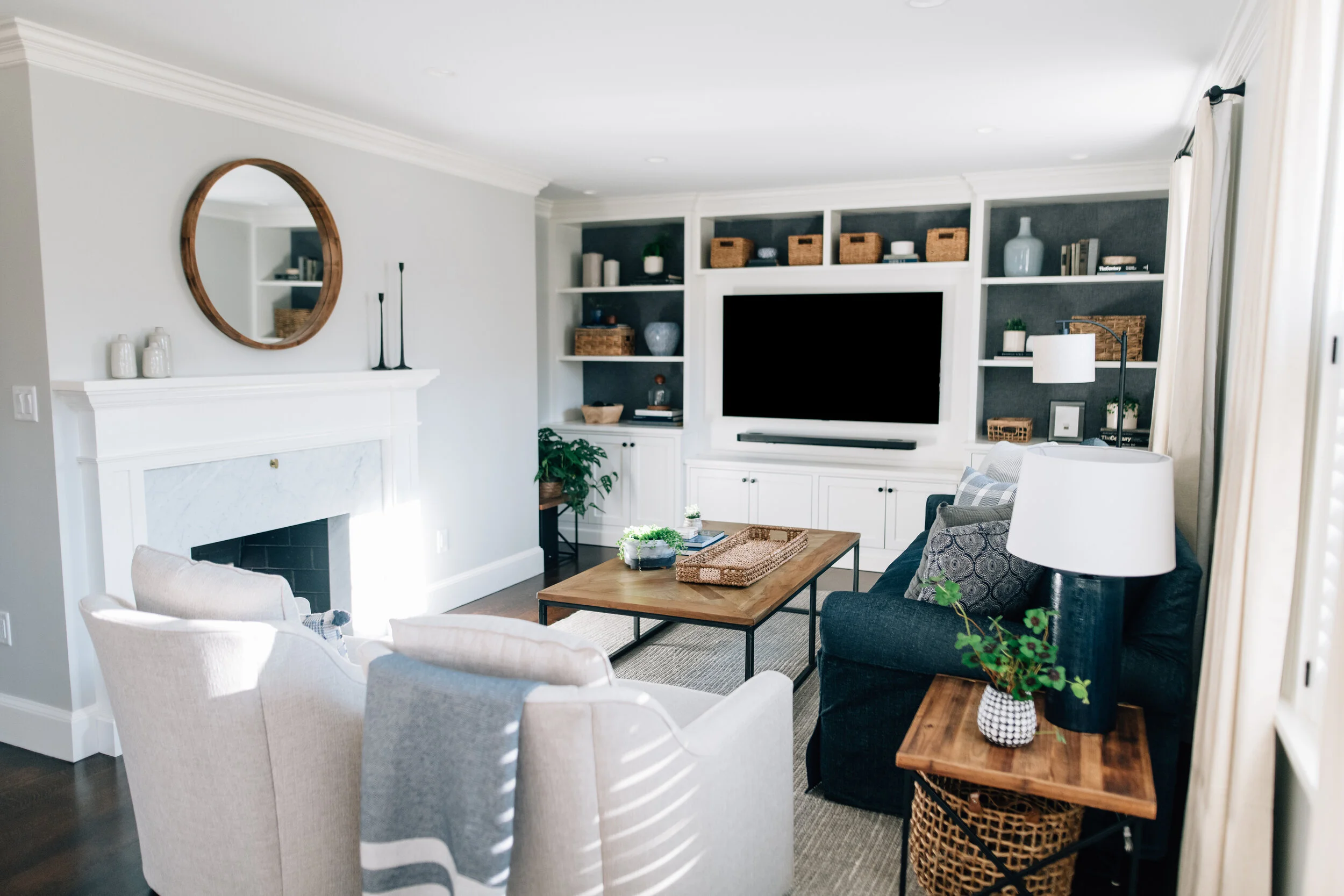Layout Issue - Living Rooms with Multiple Entrances
/Way back in April (can you believe it’s mid July!?), we collected submissions from followers for free advice on paint colors, furnishings, layout and general design dilemmas. We covered a lot of ground in a series of 9 posts. It was a lot of fun.
Side note: if you want to check out these posts, go to the “Post Archive” tab on the right side of your screen and click on “Designer for a Day”. You’ll find a lot of free advice, mood boards and shoppable links.
When it was all said and done, we had missed one submission. It had been a long, complicated submission…yes, I’m making excuses…and after pushing it off week-after-week, it got lost in the shuffle and we completely forgot about it. Thankfully, we were in touch with the lovely woman who made the submission and she was more than understanding as to why we had missed her request. But, it’s been eating away at us. Plus, she had some universally relevant questions in her mix.
SO, today we’re going to work through one of her questions - how to furnish a living room that has multiple entrances (windows, fireplace, etc.) and provide ample seating for big families/events.
Here is her living room.
And from the other direction.
Like many living rooms, this one has 2 entrances/exits, a wall of windows and a fireplace. There are a lot of architectural features to contend with. First, some preliminary advice we have for any living room (and, actually, any room in general):
1) Furniture doesn’t have to line up to the perimeter of the room. It can float in the middle of a room as long as it is grounded by a rug and/or surrounding pieces.
2) Windows don’t have to be unencumbered to the extent that none of the glass is blocked by furniture. Sometimes that’s simply not possible.
3) Cased openings (doorways without doors) don’t have to be cleared for landing. People tend to treat cased openings like tarmacs to make sure that jets, and small children, can speed from room to room without obstacle. Everyone, small children included, will learn to navigate around furniture…and, bonus, it may even slow their sprint.
Now, back to the room at hand. We totally support the television location. Whenever possible, a television is best on a wall and not above a fireplace mantel. But, one sofa isn’t going to cut it. First, there’s not enough seating in general. Second, try sitting three people on a sofa and having a conversation that includes everyone. The person in the middle has their head on a swivel, it’s awkward and uncomfortable.
Proper conversation seating requires more than one piece of furniture in close proximity. And, our preference, is to have two pieces of furniture perpendicular to one another (at right angles). Here are a few examples of this type set up.
From our Lovell Project - the pair of wingback chairs are perpendicular to the leather sofa.
From our Prospect Project - the blue armchair is perpendicular to the gray sofa.
From our Enos Project - the curved armchairs are perpendicular to the bench seat sofa.
Another important note about all three of these projects - the chairs are floating in the room with enough space for a person to walk behind them. This isn’t as obvious in our Lovell or Prospect projects, but we promise - there is a good two feet behind the chairs in both rooms.
Below is our proposal for this living room - ignore the color and style of the furniture, we did a quick and dirty rendering.
We’re not working with actual room measurements, so the idea above is general. We would add 1-2 chairs in front of the larger cased opening and one smaller chair in the corner by the fireplace. And, bonus, a pouf by the chair near the fireplace could double as extra seating.
And, because we can’t help ourselves, we would recommend removing the sconces above the fireplace mantel (or relocating them farther apart) and add a mirror.
Armchair - $600
Woven Accent Chair - $200
Pouf - $105
Round Mirror - $80
Put a tall plant on the opposite side of the fireplace and a beautiful throw blanket over the back of one of the upholstered armchairs - transformation complete.
While we’re not taking anymore submissions for free Designer for a Day advice, we’re always taking submissions for ideas on blog posts. So, get creative. We’re all ears.
- Leah
*This post contains affiliate links*













