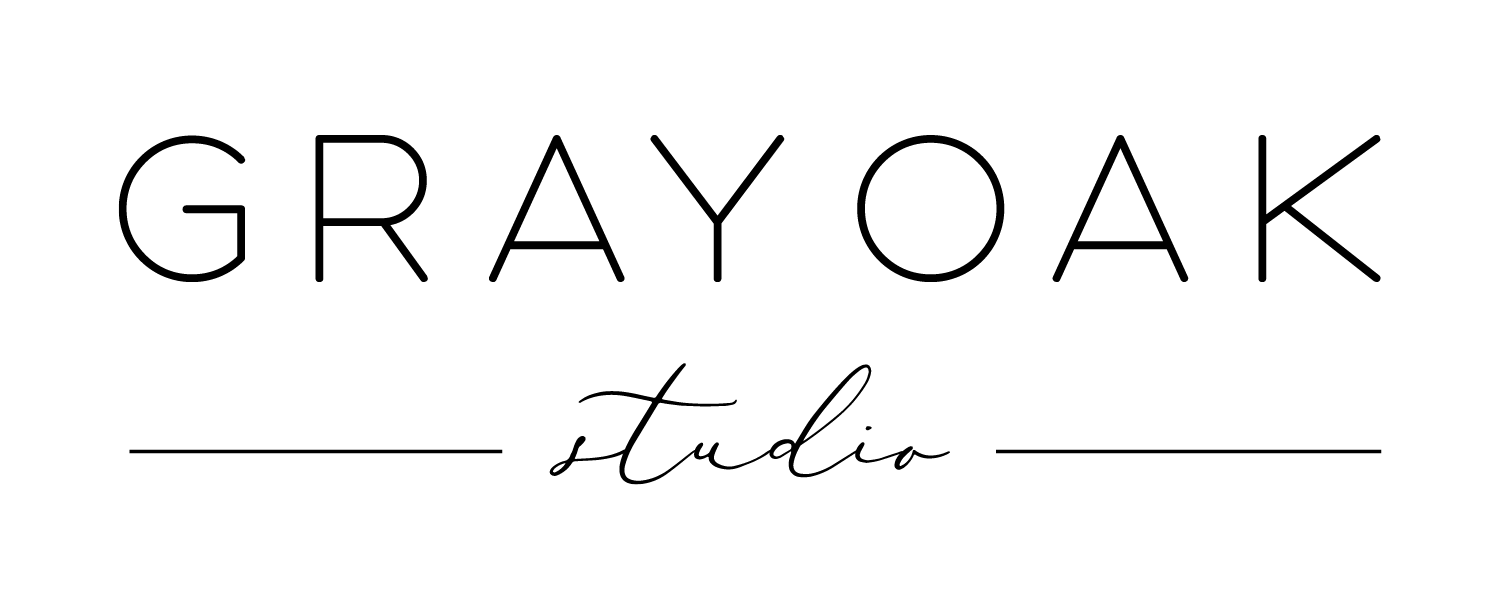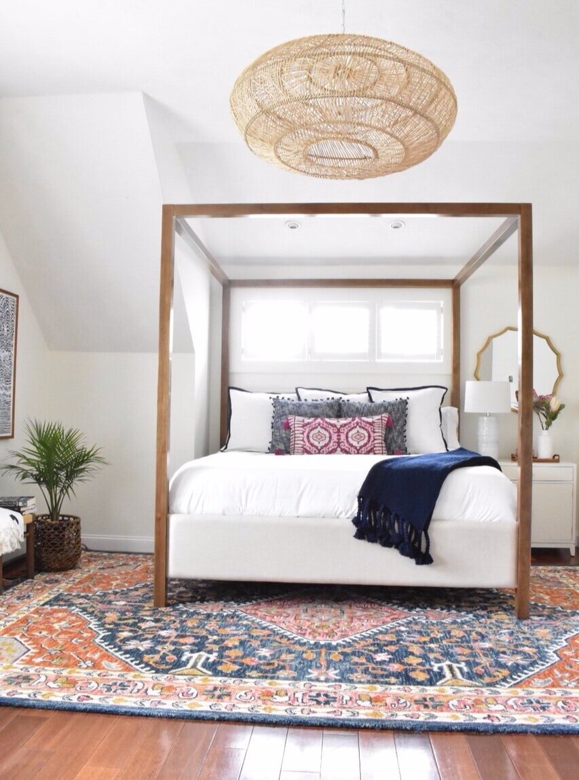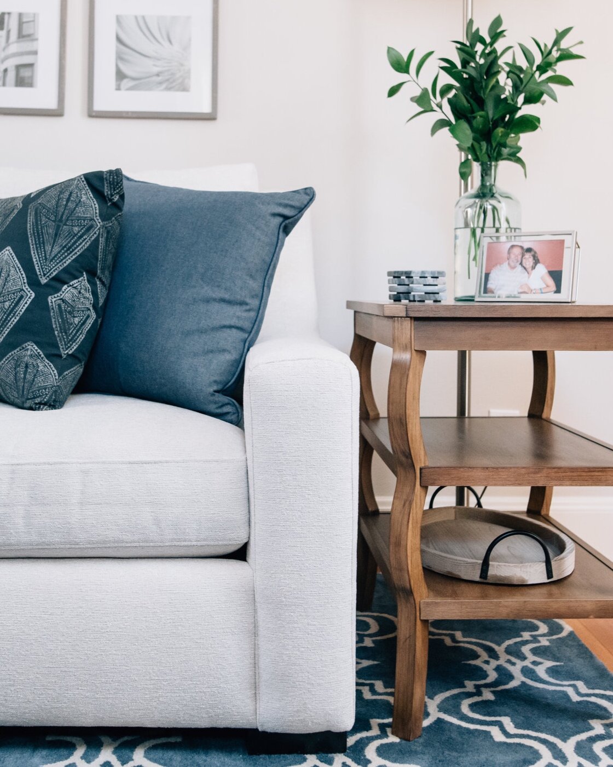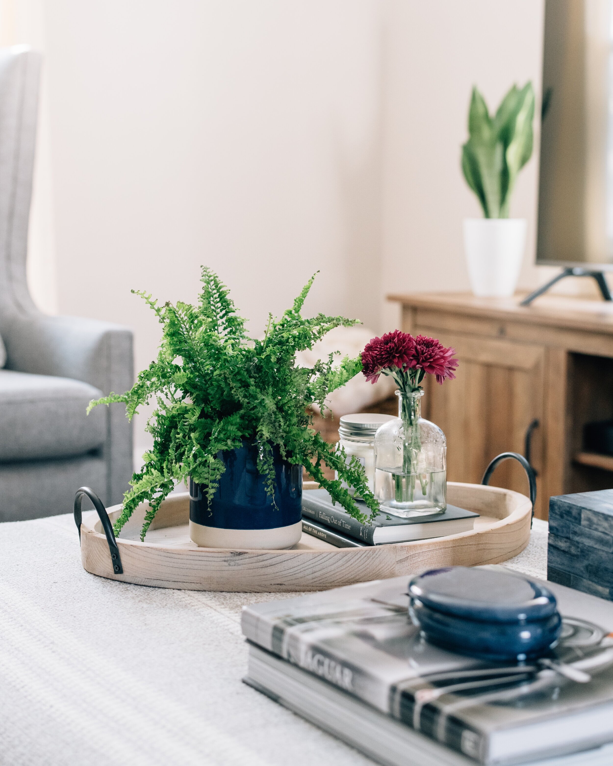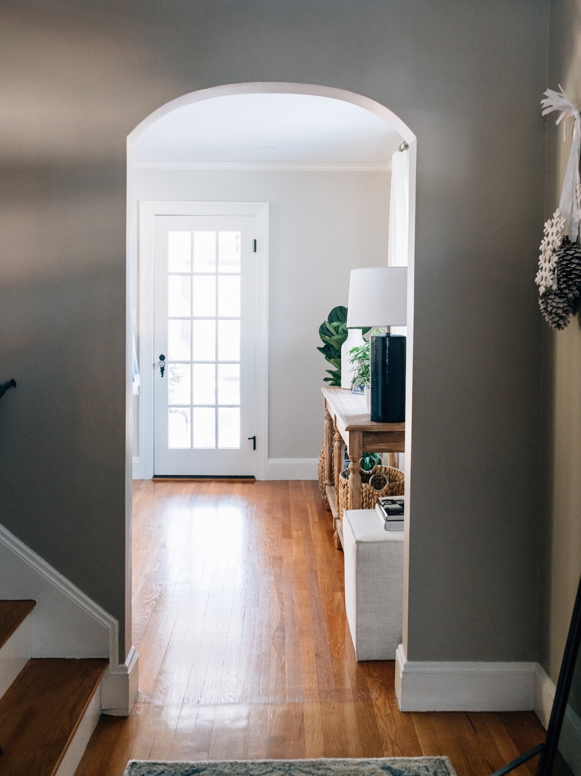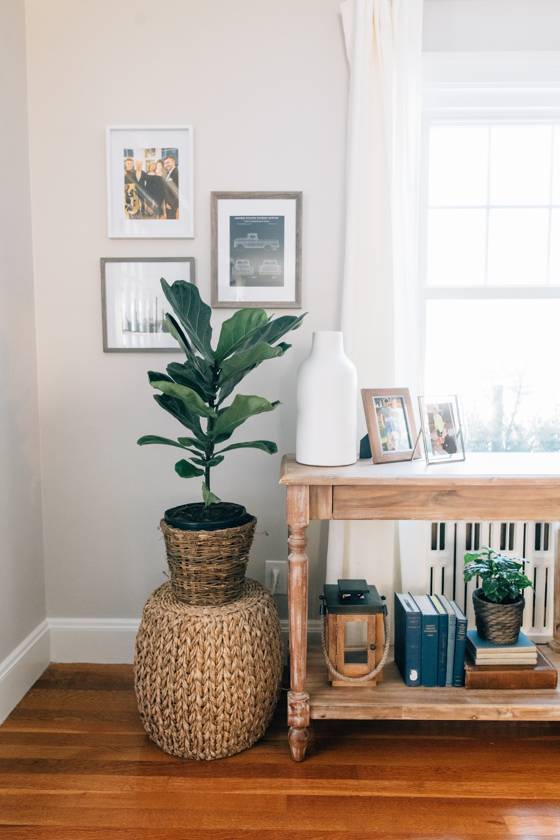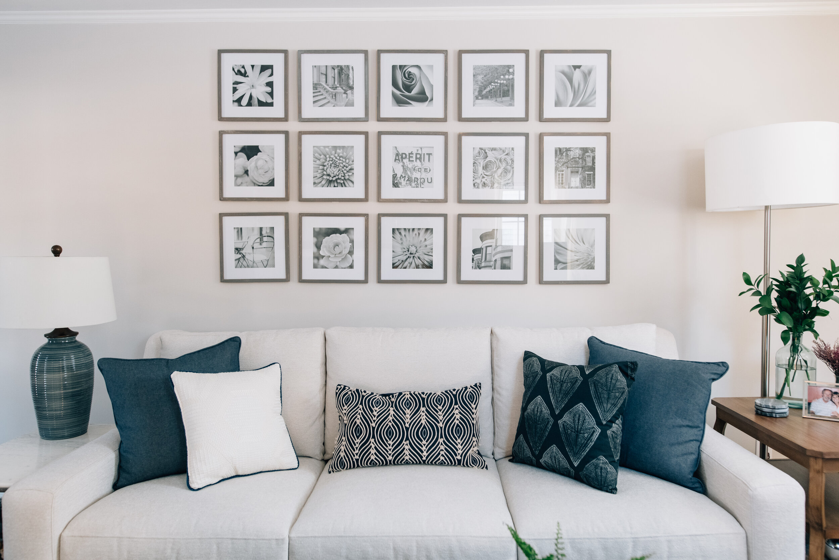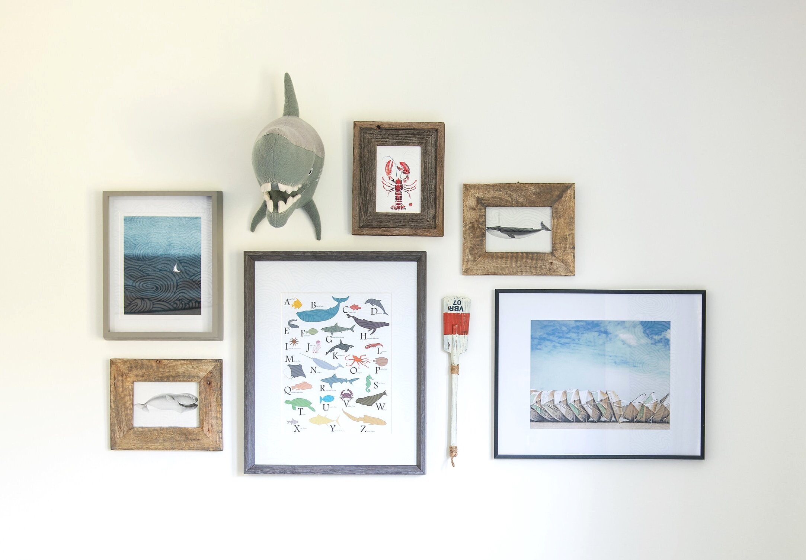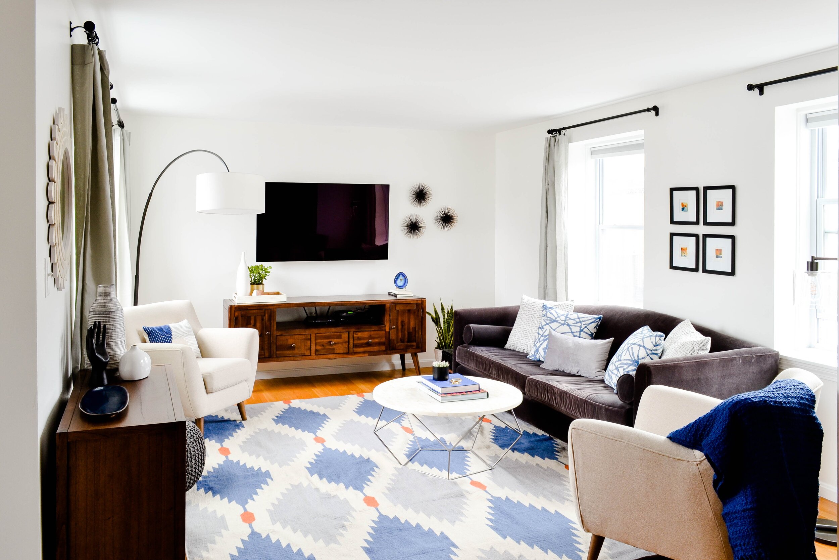All Your Install Day Questions...Answered
/Right before our most recent Install Day, we asked our Instagram followers for any and all of their Install Day questions. And today we’re sharing some of those questions and, of course, our answers. But, first, we thought it might be helpful to give you a brief rundown of what exactly Install Day is.
Ahhh…the mystical Install Day! Install Day is the day we complete a full service interior design project. Our client’s room starts the day either completely empty or full of old furniture. When our client returns home at the end of the day, the room is totally transformed with new furnishings and decor.
Side Note: Technically, any part of a transformation that involves a tradesperson are done before Install Day. For the project above, fresh paint on the walls, new window treatments (not pictured), a new light fixture and some carpentry work on an existing built-in bookcase (not pictured) were completed in advance of Install Day.
Install Day officially kicks off when our movers deliver all the new furniture. Rugs and rug pads are placed, sofas are moved 2 inches to the right then 1 inch to the left…then back again (our movers are extremely patient), tables are centered, and armchairs are carefully nudged into their nooks. Next, we bring in all the decor. Decor includes everything from indoor trees to lamps. For the next several/many hours, with the help of a handyman and design assistant, mirrors and art are hung, plants are potted, pillows are fluffed and placed, and bookshelves are styled. At last, our client comes home to their new favorite place.
Sounds pretty awesome right? Just like some of your favorite HGTV shows?!? It really is.
And now for the questions:
“Hi Ladies! So you group (decor) by category? Do you also breakdown by room? Love seeing your install day process!”
Gray Oak Answer - After all our decor is brought into the home, we unpack and sort everything by the type of decor: baskets, books, trays, lamps, vases, planters and plants, boxes, objects, etc. And sometimes we’ll further separate categories, for example wire baskets versus woven baskets. The process remains the same whether we’re doing a one room install or multi-room room. However, we have a general decor plan for each room (and each area within a room - i.e. the coffee table plan, the mantel plan, etc.), so certain key pieces will be flagged to go into each room from the getgo and then the remainder of the categorized items act as filler.
We have found that grouping similar decor allows us to work more efficiently. As we’re styling, we know what type of decor we want, it’s usually just a matter of finding the right item within the category. For example, we want a tray on an oversized ottoman. We look through all our trays, try several out, pick the winner and move on.
“So do you guys install everything and give the client a list and invoice and let them figure out if they don’t want any of it to stay?”
Gray Oak Answer - During our creative presentation (check out details on our process here), we present our clients with a proposal for cost of all materials. This proposal breaks down our clients budget by item (i.e. sofa - $2,000, rug - $1,000, etc.). In this proposal, we include a line item for decor. The proposal for cost of all materials is approved by our client before any purchases are made. Then, when Install Day comes, we have a clear budget to use toward decor. While our clients are able to return any decor after Install Day, in truth, they don’t! The cost is already understood and the decor is tailored to the design plan they approved.
“How you decide what goes where. Do you do many tries before you know it’s right?”
Gray Oak Answer - This is a tricky one! Not because we don’t want to reveal our styling secrets, but because a lot of it is indescribable…the result of instinct. We definitely consider design pillars like negative space, balance, contrast and repetition. But, there is also a lot of try this and try that. (See the last question for our plan on how to share more styling tips)
Hence, we bring about 5 times the amount of decor we use! If you’ve watched any of our behind the scenes videos on Instagram stories during an Install Day, you’ve seen just how much decor this equals. A Lot. Seeing different pieces and creating different combinations onsite is the best way to find the perfect mix.
This process is a huge reason why our clients love when we style - we’re thorough and meticulous in making sure that a room looks and feels like home. Without the plants, vases, trays and books, a beautifully furnished room can feel cold. It’s the details that really bring a space to life.
“Hanging curtains pls - I need tips!”
Gray Oak Answer - We have a lot of good tips for curtains! First, we recommend using curtain rings (like these). They make opening and closing curtains smooth and easy (no pulling, tugging…yanking!), and they add length. The average ceiling height of many older New England homes is 7.5’ (90”) to 8’ (96”). But the average length of an out-of-the-box curtain is 84” or 96” or 108”. This means that 84” is too short, 96” is too long and 108” is way too long. By using an 84” curtain and adding an extra 2”-3” between the length of the curtain ring and the curtain rod, you’re able to raise your curtain rods closer to the ceiling, which is ideal. The general rule of thumb for hanging curtain rods is high and wide. Go as close to the ceiling as possible and far enough out so the curtain doesn’t cover any of the window when it’s open.
We also recommend “training” your curtains. This means to create folds (knife pleats) starting at the location of each ring and carry that fold to the bottom of the curtain. Then tie the hand pleated curtain together with a piece of yarn or twine. After about 2 days, untie and you will have a beautiful, pleated curtain that’s clean and crisp without being old school (aka pinch pleat, etc.).
“Maybe (show) different options styled and then the one you decide on? Fun!”
Gray Oak Answer - This follower wanted us to post different styling options for a vignette, to give a range of ideas on how it could look. And one day…we will…probably… We just love this idea, but have found that the time constraints we have during an actual Install Day have, thus far, prevented us from doing so.
Install Day is such an intense process because we want everything to look absolutely perfect and we want it to be done for our clients to come home at a reasonable time (our clients are out of the house while Install Day is underway). We know, however, that styling is hard and confusing and time consuming - and so every piece of advice to make it less so is coveted! With that, we would love to collect questions about our styling process - get as specific as you’d like - and we’ll dedicate a blog post on all the styling tips and tricks we have! So, leave a comment here, DM us, email us (hello@grayoakstudio.com) and we promise we’ll answer them all!
Have a wonderful week.
- Leah
