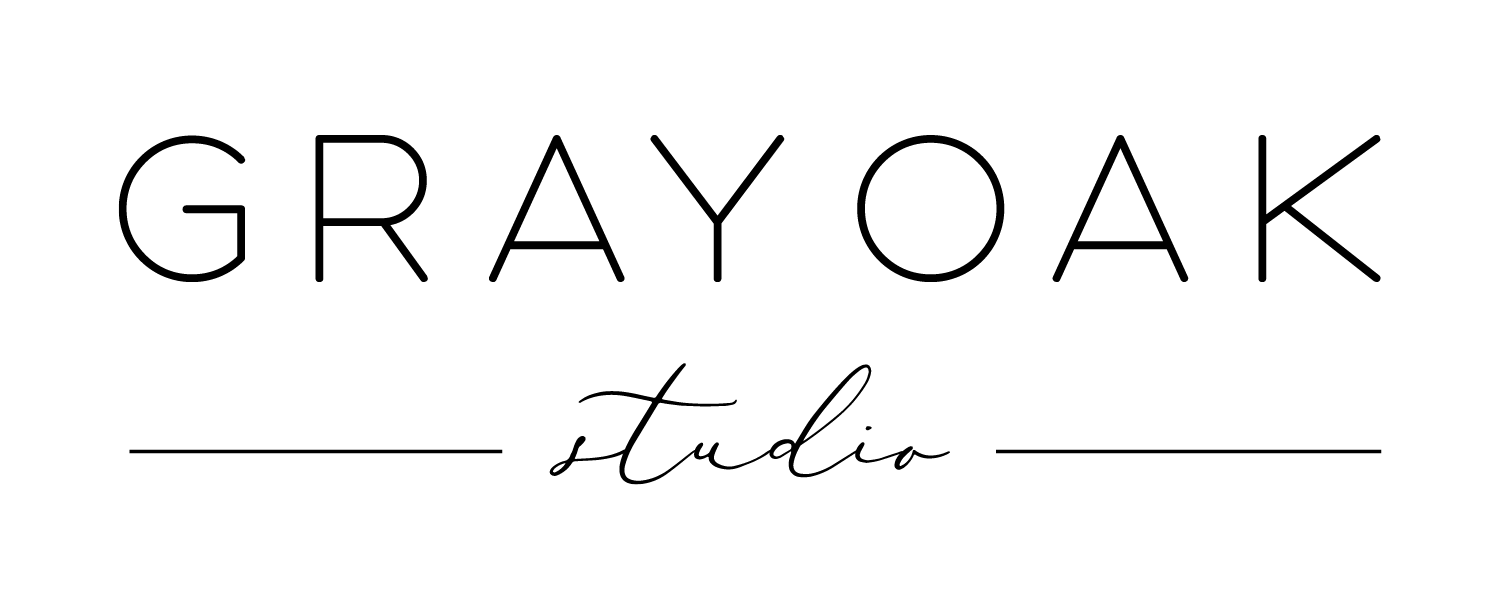Leah's Kid's Bathroom: Volume 2
/Let me reintroduce you to my kids' bathroom. I originally introduced you a couple weeks ago and this is about where we left off...
Not pretty. Not even a bathroom. After explaining the evolution of my dream, the layout change and finally the big wall removal/header install, I left you with this...
Once the wall went down, the layout truly solidified. The bathroom would be bigger than we hoped and we would have plenty of room for a big linen closet and extra wide hallways. Epic.
Demo began in late October 2016. This was a weekend warrior project, so you can imagine how many weekends just demo, wall removal and header install took. (Hint: SO many) And then we had a forced break for the holidays - Thanksgiving and Christmas. Things took off to a slow start in the new year and by mid March 2017, we were back in business.
We fully framed the bathroom and linen closet and drywalled the exterior walls.
Here's a side-by-side of the old view (The Nook) and the new view.
This is what I called the Scary/Frightening/Horrifying Phase of the project.
When we took down the wall between Nowhere and The Nook, and installed the header, it was amazing. The sense of accomplishment was enormous and the impact was immediate and fantastic. But 4 months later, it felt like we'd barely moved forward and the center of our house looked like a construction site. This phase brought a sense of "We are in too deep to turn back and we have so much more to do!!!". A sense of "WHAT HAVE WE DONE?!!!!"
Here's a shot of the full span of the bathroom.
And from the other direction. Ignore the direction of the bath, it's not the finally landing spot. And note the blue painter's tape! I wasn't kidding. There are really so many critical uses for painter's tape, I may write an entire blog post about them some day.
By the Scary/Frightening/Horrifying Phase of the project we had brought in plumbers but done absolutely everything else ourselves. I'm exhausted just thinking back.
This is the linen closet we built. Just installing the shelves took a whole weekend. The physics of supporting four extra long (68"), extra wide (22.5") shelves was hard enough, but cutting them to perfect size and fitting them into the space was near impossible. Then we painted everything and installed bifold doors...multiple weekends.
And take a look at new hallway to the bathroom and kids bedrooms.
Look at all that fresh drywall - impressive, right? Look at the ceiling - scary. Look at the unfinished floor threshold - frightening. Look at the rough wall on the right where the old wall was taken down and the header was put in above - horrifying.
It was around now that we decided to retire our warrior armor and spears, and call in the pros. Plumbers and electricians were always part of the big picture plan, but now we were adding plasterers and painters and tile installers and a handyman to the list. We were gassed and, more importantly, we were out of our league.
We weighed the amount of time it would take us to fix the hallway ceiling (and the highly imperfect end result) against the cost of hiring a specialist (and the perfect end result). And the hallway ceiling was just one of about 200 steps needed to bring us to the finish line. There was no comparison and we had no hesitation.
By May, things were moving...not at lightning speed...but moving.
Things were looking less scary. Check out that long, thin cut out between the window and what was the built-in bookshelf. I refused to leave any space unused and I had big plans for new built-in shelving (think: towels and baskets and succulents).
The bathtub finally found it's proper home. And, yep, there's that blue painter's tape. Never let go!!!
Today, as I write this post, we have passed our final electrical inspection. We now await our plumber returning from vacation to complete the plumbing. What's another week when we've been working on this thing for almost a year. Then it's plumbing inspection, building inspection and, AT LAST, decorate. Oh, and then we get to use it. It's somehow become easy to forget that at some point this space will be a functioning bathroom, not just the idea of a bathroom.
I can't wait to share the final project with you. It's been a really long time coming.
- Leah
PS - Don't forget to check out our Instagram and Facebook feeds for sneak peaks of the bathroom in its post tile phase. That was a happy phase.
*This post contains affiliate links*



























