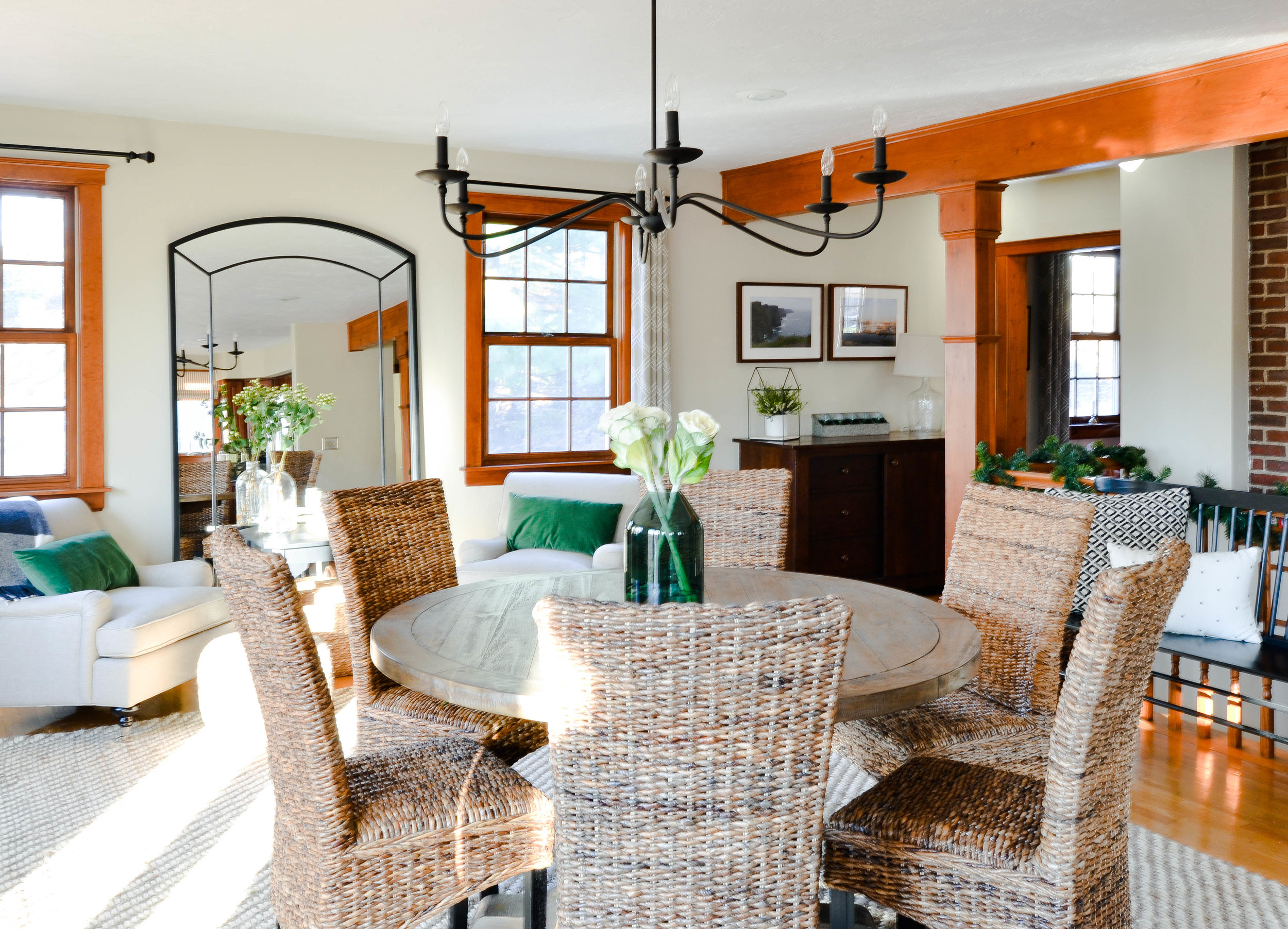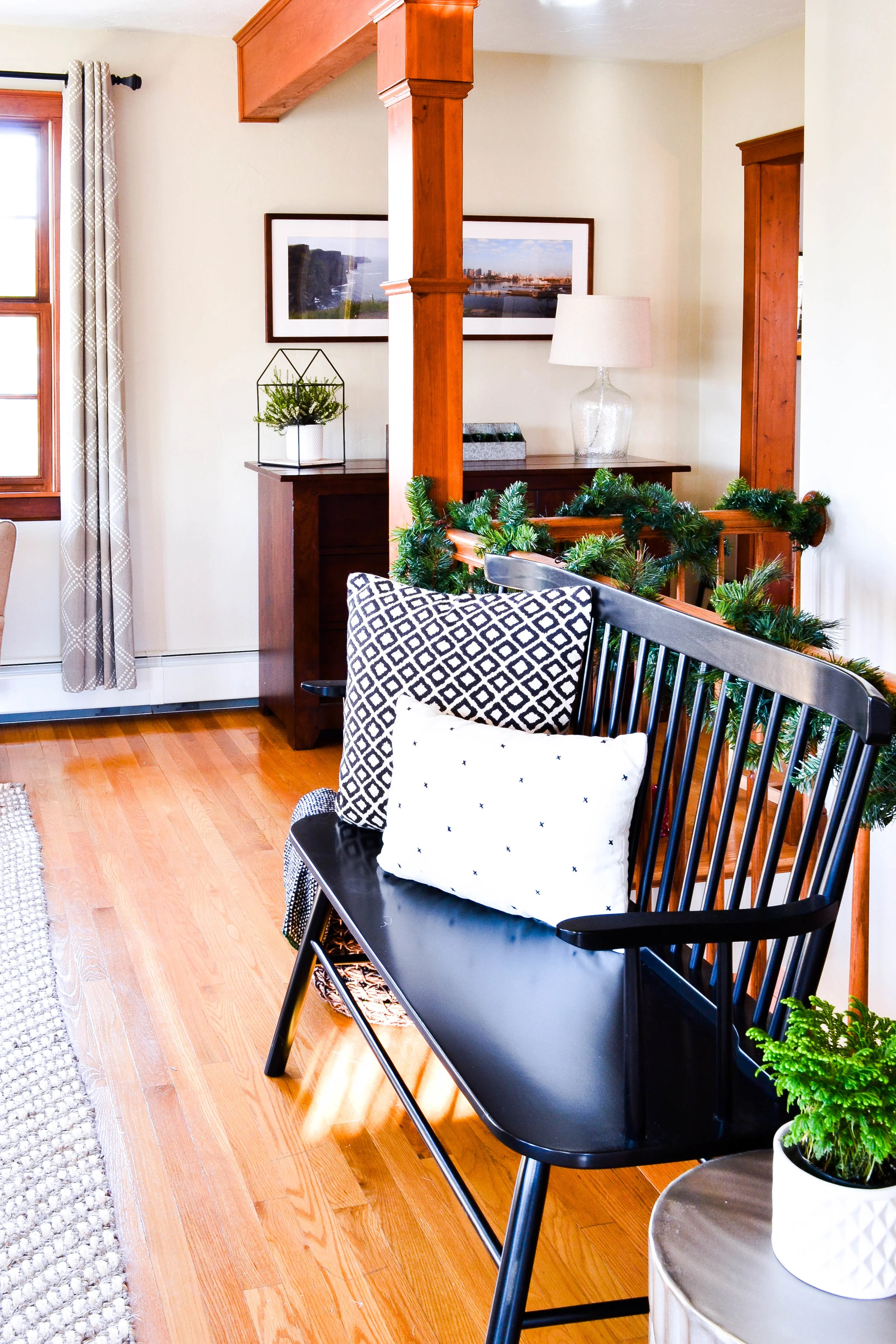Pilgrim Project Dining Room Reveal - Part 2
/We're back with the rest of the Pilgrim Project dining room (if you missed Part 1 when we covered the dining table and console table, click here). Today we're sharing the sitting area, a bench for even more seating and an updated hallway/room entrance.
The Pilgrim Project dining room is nice and big, which gave us space to create separate areas of function (a term that doesn't roll off the tongue, but we use quite often...check out our Homestead Project for more).
Before we review this awkward term, here's a "before" photo of the room.
Okay, back to the "areas of functions". Here's a handy/sloppy little diagram to highlight the many sections we worked into this one room.
Let's start with the sitting area and one of the biggest and most favorite-est mirrors we've used to date.
The simple, elegant lines of this mirror are a great match for the simple, elegant lines of the chandelier. The size of the mirror is also, of course, amazing for maximizing the natural light and making the room feel even larger.
The low profile of the armchairs are great for letting the light shine in! Have we (over) emphasized the importance of natural light in our designs?
While we stayed neutral with the armchair fabric, we made sure to add some pops of color with decor. The overall neutral palette makes the space calming, the layers of texture (we'll get there in a minute) make it cozy and and the pops of color add interest.
We added more seating by way of a bench because there was room and necessity. The timeless windsor style is ideal for the transitional vibe of this space and the classic bones of the home.
This sweet little hutch was previously owned by the client, we just found it a new home in this hallway. With a lamp, some simple decor and two large framed photos already owned by the client (and relocated by us), this space feels inviting, calm, and fresh.
Now, let's cover just some of the texture we tucked into this one room.
That was fun.
And that's a wrap for the Pilgrim Project....dining room. Did we mention we're currently working on the mudroom and office space for this home?! So, it's not goodbye, just see you soon.
Here's our source list. Be sure to check out Part 1 of the reveal for sources related to the dining table and console table. Enjoy!
Green pillows (on armchairs)
White planter (for plant in metal frame house)
*This post contains affiliate links*





















