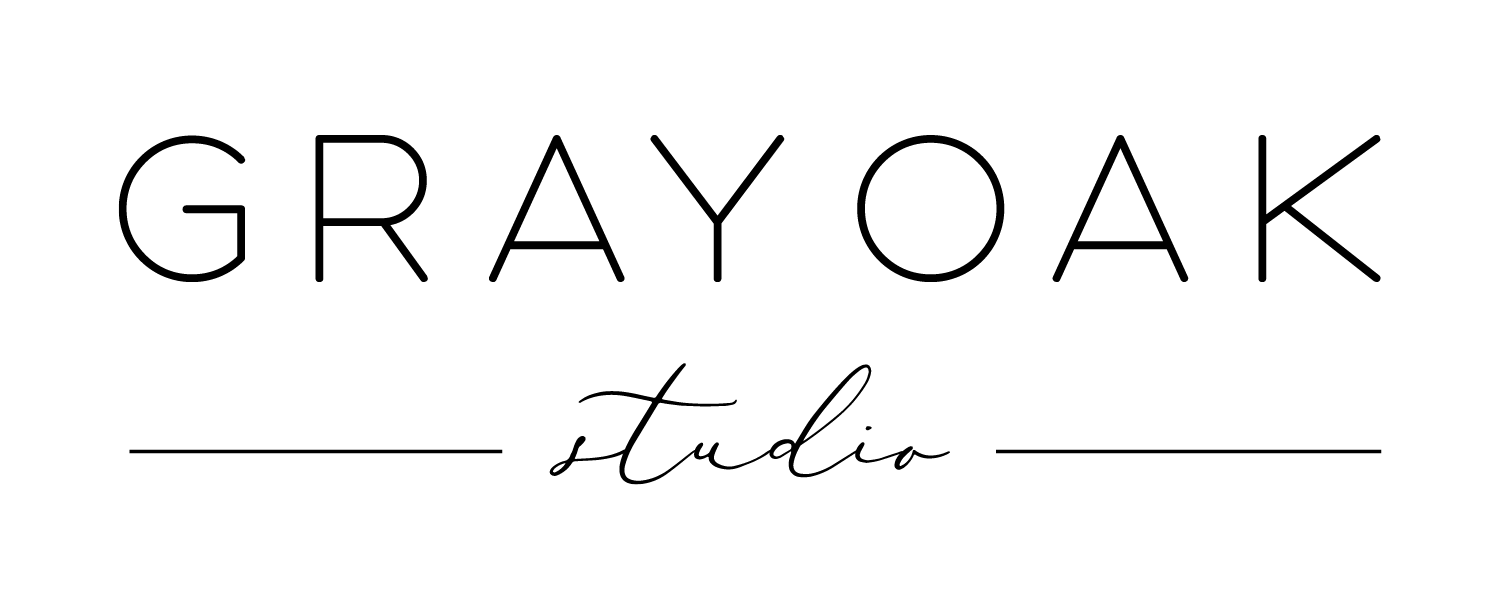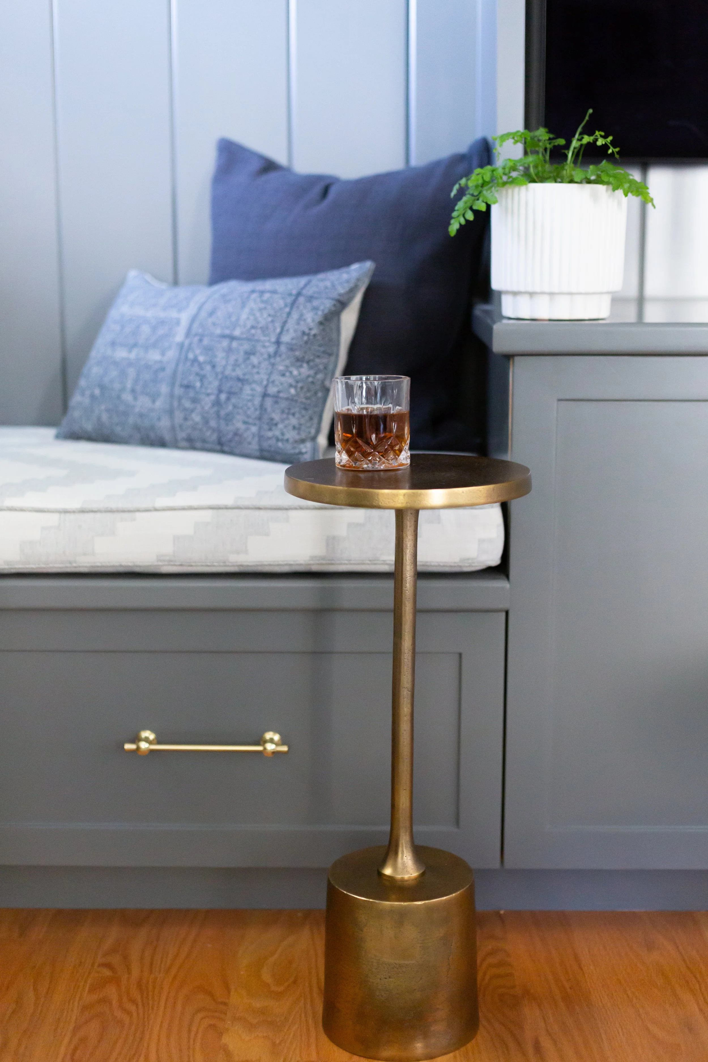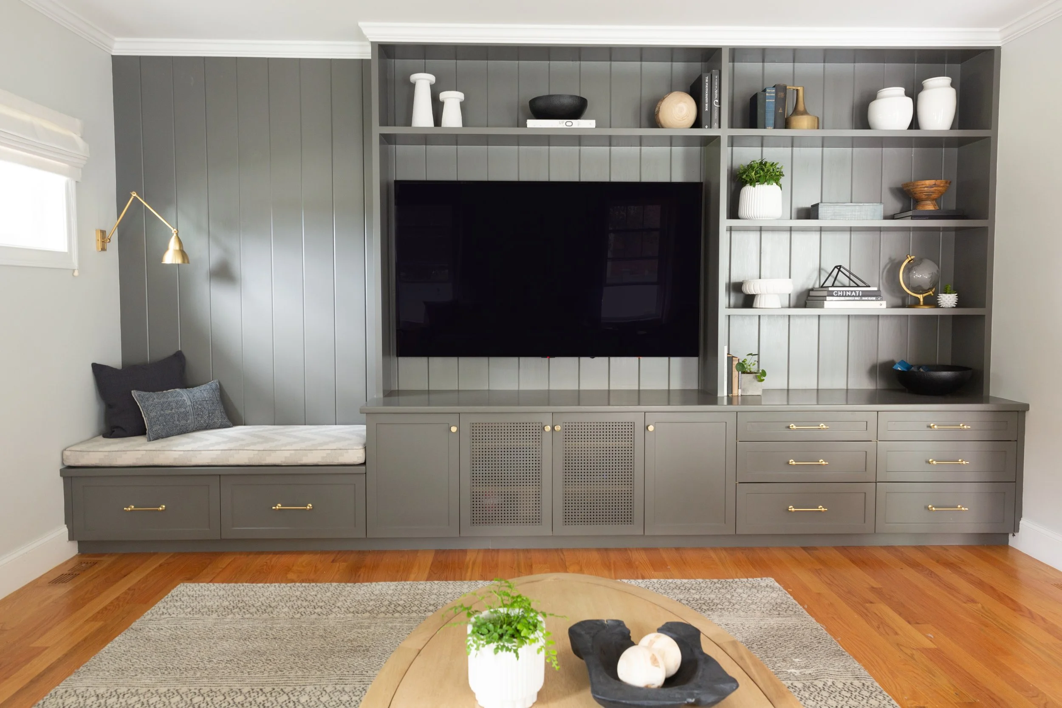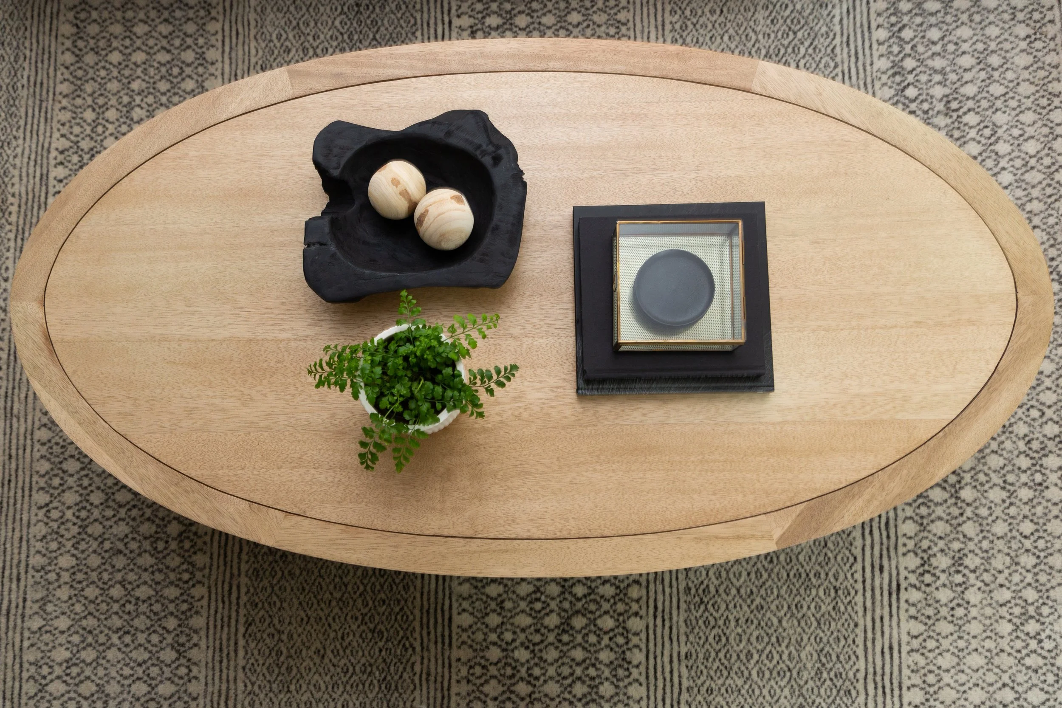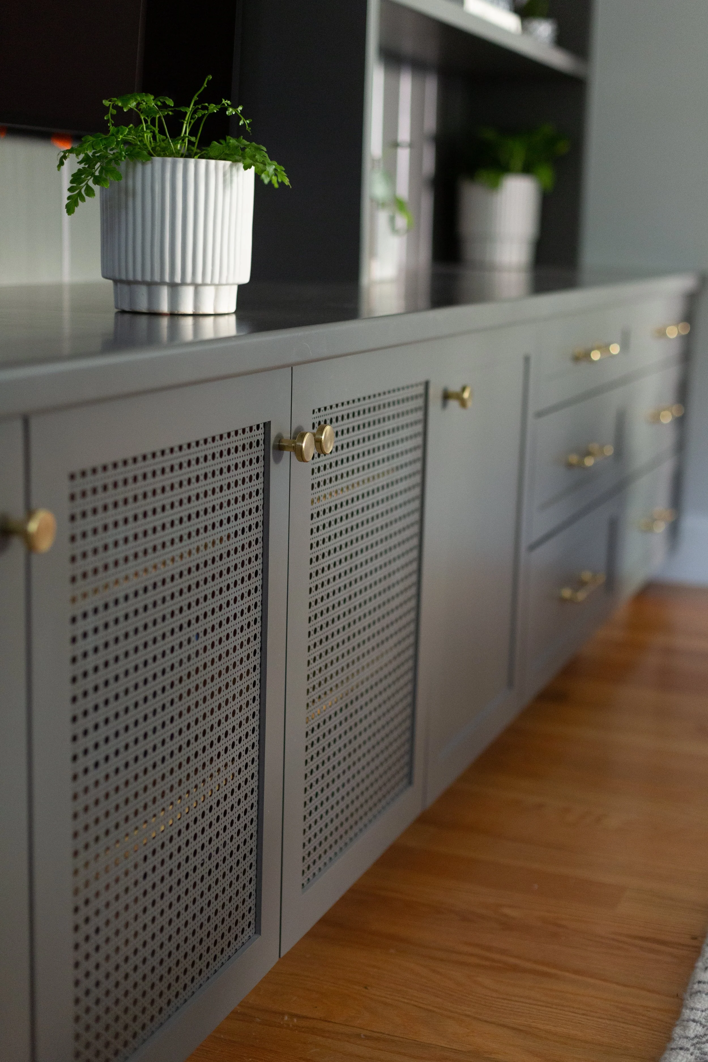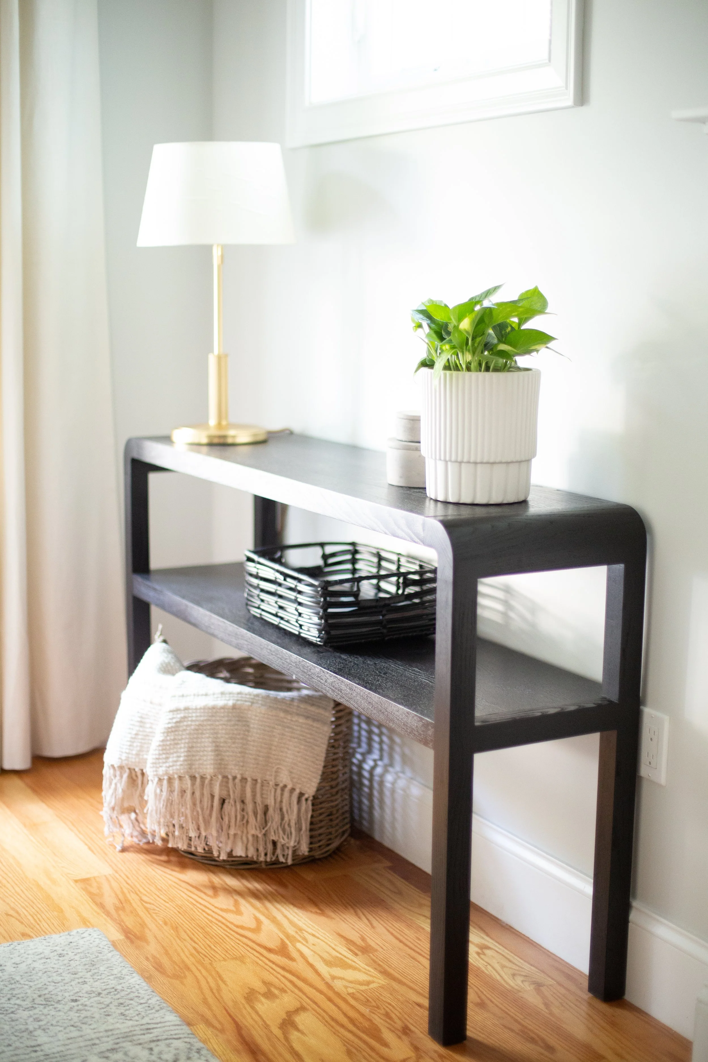Rolling Project • Sitting Room
PROJECT: For the Rolling Project Sitting Room we fully furnished it - everything from the sofas to the coffee table decor, as well as the window treatments, light fixtures, and designed an epic built-in media wall.
DESIGN DETAILS: We love the way the straight, square architectural details of the mantel contrast with the round features of the sconce and the tiny brass vase, which we kept really simple. We left the mantel and firebox as is, and relocated and replaced the sconces (they were too high and too wide and certainly not cool enough), and replaced the TV with a mirror. The coffee table is oval because soft edges on a table are great for heavy traffic areas. Also, ovals, like circles, are also great contrasts to straight lines because modern and transitional furniture usually has clean straight lines - which we also love. The causal simplicity is on point, but contrasting all those lines with some curves is important.As for the built-in media wall - this was a completely blank wall. We wanted to relocate the TV from above the fireplace and this was the wall that made the most sense - zero windows and doors. Rather than using a piece of furniture (which we also love) we went big and bold and statement. Sometimes newer homes, like this one, lack a bit of character, so we felt like this room needed it. There is nothing like a built-in like this that adds tons of "special".
Some other details to note: the vertical planking in the back adds a bit of texture, the mesh metal door fronts to let the TV technology breathe, the brass hardware against the gray color, the big shelves that allow for fewer, more substantial pieces of decor. Whenever there are open shelves flanking a TV, you run the risk of things getting a little too busy, so the larger scale of the shelves (and decor) keeps it simple.
PHOTOGRAPHY CREDIT: Kendall Pestana
